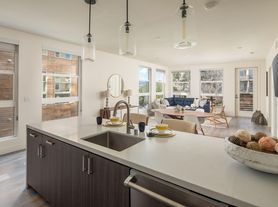This garden-style courtyard building features a charming fountain, secure gated entry, gated parking*, and convenient on-site laundry. Located near major public transportation, Santa Monica College, Interstate 10, the Pacific Coast Highway, and the iconic Santa Monica Pier, it offers a peaceful and pleasant living environment. This spacious unit is a rare find and will not be available for long.
For additional information or to schedule a tour please contact the Building Manager:
OPEN HOUSE SCHEDULE
Thursdays 4:00PM - 5:00PM
Sundays 3:00PM - 4:00PM
Please Click Here/Copy this Link for a Virtual 3D Tour of a Similar Unit!
KEY FEATURES
Bedrooms: 3
Bathrooms: 2
Parking: Monthly Fee Applies
Unit Floor/Level: 2nd Floor / Upper Unit
Lease Duration: 1 Year (See Details Below)
Deposit: 1 Month (OAC)
Pets Policy: Cats & Dogs OK
Laundry: Shared
Property Type: Apartment
Living Room
Spacious layout with wood floors and fresh paint throughout
Wall A/C unit and gas wall heater
Light fixture on a dimmer switch
Large double-pane window with wooden horizontal blinds
Dining Area
Ceramic tile flooring and modern ceiling fan on a digital dimmer
Large double-pane window with wooden horizontal blinds
Spacious enough for a full dining table and chairs
Kitchen
Quartz countertops and stainless steel appliances (dishwasher, gas stove/oven, over-the-range microwave)
Ample cabinetry and a stainless steel sink with tall-spout faucet
Double-pane window above sink with wooden horizontal blinds
Modern light fixture
Hallway
Floor-to-ceiling cabinets for additional storage
Light fixture
Hallway Bathroom
Tile flooring and modern vanity with LED-lit mirror
Light sconce and Jacuzzi bathtub with tiled walls
Overhead heater/exhaust fan and window
Primary Bedroom
Wall A/C unit and spacious closet with built-in shelving and mirrored sliding doors
Ceiling fan with lights on a digital dimmer switch
USB port/outlet for convenient charging
Large double-pane window with wooden horizontal blinds
Primary En-Suite Bathroom
Modern vanity, LED-lit mirror, and light sconce
Mirrored medicine cabinet
Standing shower with tiled walls
Overhead heater/exhaust fan and accessories
Second & Third Bedrooms
Wall A/C units
Large closets with mirrored sliding doors
Ceiling fans with lights on digital dimmers
USB port/outlets
Large double-pane windows with wooden horizontal blinds
*Parking is available for an additional fee. Please contact the Property Manager directly.
Equal Housing Opportunity Provider
Pricing and availability subject to change without notice.
Photos may vary from actual unit and are for representational purposes only. Variations may include, but are not limited to, views, light exposure, finishes, layout, and included features.
Terms and Requirements:
Apartment for rent
$4,395/mo
1863 10th St #31-J, Santa Monica, CA 90404
3beds
--sqft
Price may not include required fees and charges.
Apartment
Available now
Cats, small dogs OK
Air conditioner, wall unit
Shared laundry
Off street parking
-- Heating
What's special
Secure gated entryGarden-style courtyard buildingCharming fountainModern ceiling fanGated parkingAmple cabinetryFresh paint
- 47 days |
- -- |
- -- |
Learn more about the building:
Travel times
Renting now? Get $1,000 closer to owning
Unlock a $400 renter bonus, plus up to a $600 savings match when you open a Foyer+ account.
Offers by Foyer; terms for both apply. Details on landing page.
Facts & features
Interior
Bedrooms & bathrooms
- Bedrooms: 3
- Bathrooms: 2
- Full bathrooms: 2
Cooling
- Air Conditioner, Wall Unit
Appliances
- Included: Dishwasher, Microwave, Range Oven, Range/Oven
- Laundry: Shared
Features
- Flooring: Wood
- Windows: Double Pane Windows, Window Coverings
Property
Parking
- Parking features: Off Street
- Details: Contact manager
Features
- Exterior features: Fans/Lights on Digital Dimmers, Flooring: Wood, Jacuzzi Tub, Parking Available, Quartz Countertops, Sliding Mirrored Closet Doors, Stainless Steel Appliances, USB Outlet, Walk-In/Standing Shower, Water Fountain
Details
- Other equipment: Intercom
Construction
Type & style
- Home type: Apartment
- Property subtype: Apartment
Building
Details
- Building name: 1863 10th St.
Management
- Pets allowed: Yes
Community & HOA
Community
- Security: Gated Community
Location
- Region: Santa Monica
Financial & listing details
- Lease term: Contact For Details
Price history
| Date | Event | Price |
|---|---|---|
| 8/20/2025 | Listed for rent | $4,395+10.6% |
Source: Zillow Rentals | ||
| 4/13/2023 | Listing removed | -- |
Source: Zillow Rentals | ||
| 3/31/2023 | Price change | $3,975-1.2% |
Source: Zillow Rentals | ||
| 3/24/2023 | Price change | $4,025-2.9% |
Source: Zillow Rentals | ||
| 3/11/2023 | Price change | $4,145-2.4% |
Source: Zillow Rentals | ||

