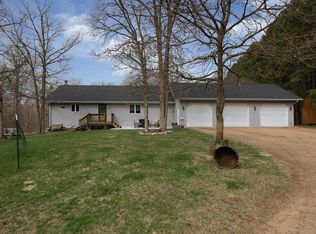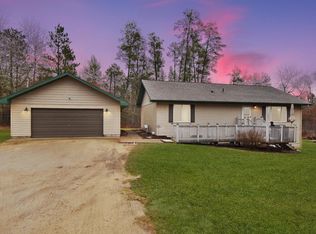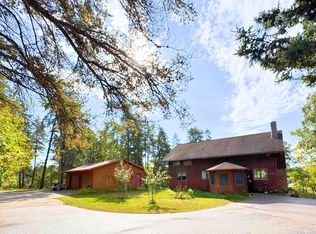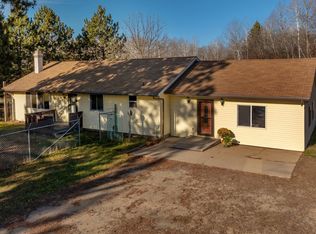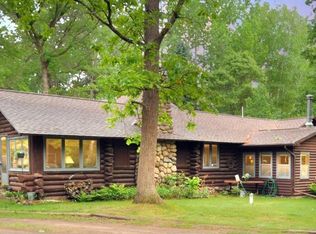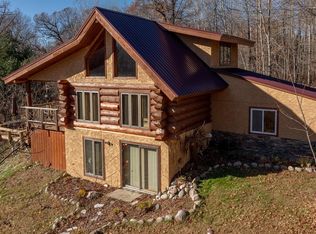Experience peaceful country living in this beautifully designed 4+ bedroom, 3 bathroom home on 5 private acres. Handicapped-accessible upper level, spacious kitchen with hardwood floors, maple cabinets, and knotty pine ceilings. Enjoy the outdoors with a large covered porch and hot tub, back deck, and screened patio. Trails wind through the property, home to abundant wildlife and wild raspberries. Park your RV with on-site power hook-up. The oversized 4-stall garage includes a workbench—perfect for projects and storage. A rare blend of comfort, nature, and functionality and only minutes drive from Pine River!
Pending
Price cut: $9.9K (10/21)
$379,999
1863 Foxtail Ln SW, Backus, MN 56435
4beds
3,576sqft
Est.:
Single Family Residence
Built in 2006
4.85 Acres Lot
$383,400 Zestimate®
$106/sqft
$-- HOA
What's special
- 136 days |
- 124 |
- 3 |
Likely to sell faster than
Zillow last checked: 8 hours ago
Listing updated: November 12, 2025 at 06:22pm
Listed by:
Vanessa Huwe 218-251-7530,
Centennial Realty
Source: NorthstarMLS as distributed by MLS GRID,MLS#: 6762275
Facts & features
Interior
Bedrooms & bathrooms
- Bedrooms: 4
- Bathrooms: 3
- Full bathrooms: 3
Rooms
- Room types: Living Room, Dining Room, Family Room, Kitchen, Bedroom 1, Bedroom 2, Bedroom 3, Bedroom 4, Porch, Screened Porch, Office
Bedroom 1
- Level: Main
- Area: 208 Square Feet
- Dimensions: 13 x 16
Bedroom 2
- Level: Main
- Area: 169 Square Feet
- Dimensions: 13 x 13
Bedroom 3
- Level: Lower
- Area: 169 Square Feet
- Dimensions: 13 x 13
Bedroom 4
- Level: Lower
- Area: 192 Square Feet
- Dimensions: 12 x 16
Dining room
- Level: Main
- Area: 256 Square Feet
- Dimensions: 16 x 16
Family room
- Level: Lower
- Area: 672 Square Feet
- Dimensions: 21 x 32
Kitchen
- Level: Main
- Area: 225 Square Feet
- Dimensions: 15 x 15
Living room
- Level: Main
- Area: 336 Square Feet
- Dimensions: 16 x 21
Office
- Level: Lower
- Area: 176 Square Feet
- Dimensions: 11 x 16
Porch
- Level: Main
- Area: 512 Square Feet
- Dimensions: 16 x 32
Screened porch
- Level: Main
- Area: 224 Square Feet
- Dimensions: 14 x 16
Heating
- Forced Air, Radiant Floor, Outdoor Furnace
Cooling
- Central Air
Appliances
- Included: Dishwasher, Dryer, Range, Refrigerator, Washer, Water Softener Owned
Features
- Basement: Finished,Full,Concrete
- Number of fireplaces: 1
- Fireplace features: Living Room
Interior area
- Total structure area: 3,576
- Total interior livable area: 3,576 sqft
- Finished area above ground: 1,788
- Finished area below ground: 1,620
Property
Parking
- Total spaces: 4
- Parking features: Detached, Tandem
- Garage spaces: 4
- Details: Garage Dimensions (30x40), Garage Door Height (9), Garage Door Width (7)
Accessibility
- Accessibility features: Partially Wheelchair
Features
- Levels: One
- Stories: 1
- Patio & porch: Covered, Front Porch, Patio, Rear Porch, Screened
Lot
- Size: 4.85 Acres
- Dimensions: 330 x 640
- Features: Many Trees
- Topography: Wooded
Details
- Foundation area: 1788
- Parcel number: 310253110
- Zoning description: Residential-Single Family
Construction
Type & style
- Home type: SingleFamily
- Property subtype: Single Family Residence
Materials
- Metal Siding
- Roof: Age Over 8 Years,Asphalt
Condition
- Age of Property: 19
- New construction: No
- Year built: 2006
Utilities & green energy
- Electric: 200+ Amp Service
- Gas: Electric, Propane, Wood
- Sewer: Tank with Drainage Field
- Water: Well
Community & HOA
HOA
- Has HOA: No
Location
- Region: Backus
Financial & listing details
- Price per square foot: $106/sqft
- Tax assessed value: $460,900
- Annual tax amount: $2,320
- Date on market: 7/28/2025
- Cumulative days on market: 116 days
Estimated market value
$383,400
$364,000 - $403,000
$3,044/mo
Price history
Price history
| Date | Event | Price |
|---|---|---|
| 11/13/2025 | Pending sale | $379,999$106/sqft |
Source: | ||
| 10/21/2025 | Price change | $379,999-2.5%$106/sqft |
Source: | ||
| 10/9/2025 | Price change | $389,900-3.9%$109/sqft |
Source: | ||
| 9/15/2025 | Price change | $405,900-3.8%$114/sqft |
Source: | ||
| 8/26/2025 | Price change | $421,900-3%$118/sqft |
Source: | ||
Public tax history
Public tax history
| Year | Property taxes | Tax assessment |
|---|---|---|
| 2024 | $2,084 +2.4% | $460,900 |
| 2023 | $2,036 -13.8% | $460,900 +6.1% |
| 2022 | $2,362 +6.2% | $434,400 +30.6% |
Find assessor info on the county website
BuyAbility℠ payment
Est. payment
$2,183/mo
Principal & interest
$1866
Property taxes
$184
Home insurance
$133
Climate risks
Neighborhood: 56435
Nearby schools
GreatSchools rating
- 4/10Pine River-Backus Elementary SchoolGrades: PK-6Distance: 1.1 mi
- 5/10Pine River-Backus High SchoolGrades: 7-12Distance: 1 mi
- Loading
