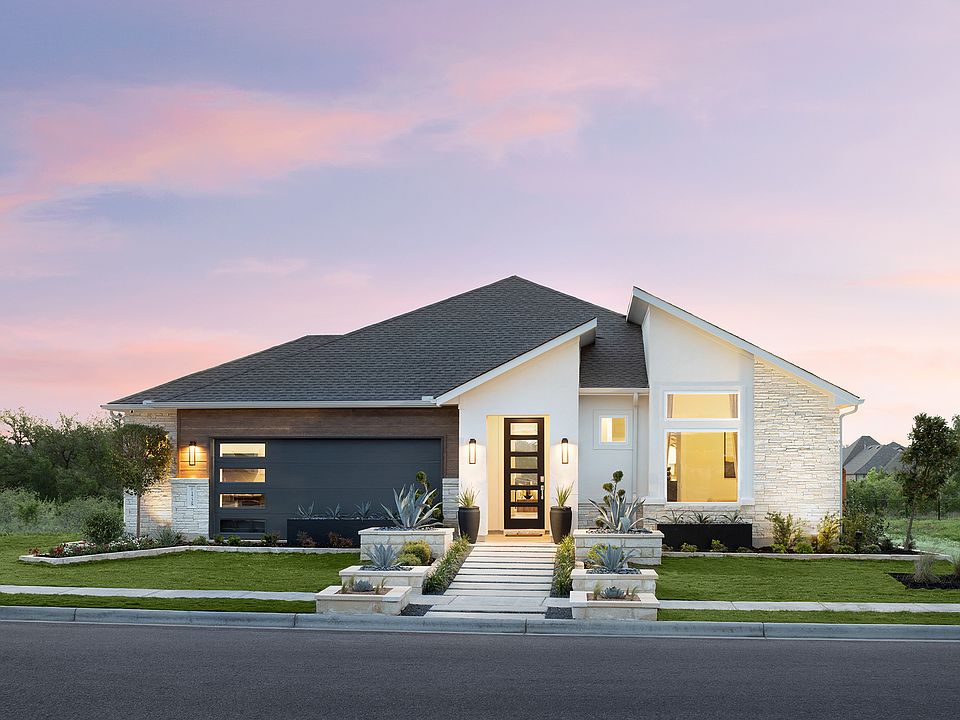** MOVE-IN READY! ** LOW RATE AVAILABLE ** This beautifully crafted single-story Elgin plan offers 4 bedrooms, 3 bathrooms, a study, and 2,406 sq. ft. of thoughtfully designed living space on a desirable homesite in Meyer Ranch. With a blend of Hill Country charm and modern luxury, this home delivers comfort, style, and functionality in one seamless layout. The open-concept living area features a gourmet kitchen with built-in stainless steel appliances, an oversized island, upgraded cabinetry, and elegant quartz countertops. The kitchen flows naturally into the spacious dining and family rooms, perfect for hosting guests or cozy nights in. The private primary suite includes a spa-like bath with a walk-in shower, dual vanities, and a generous walk-in closet. Three secondary bedrooms and two additional full baths offer flexibility for guests, children, or a multi-generational living setup. The dedicated study makes working from home both private and productive. High ceilings, upgraded finishes, and abundant natural light elevate the entire space. Step outside to the covered patio, ideal for enjoying Texas sunsets and backyard gatherings. Located in Meyer Ranch, one of New Braunfels' most vibrant master-planned communities, residents enjoy resort-style amenities, scenic trails, dog parks, and community events-just a short drive from shopping, dining, and outdoor recreation.
New construction
$532,990
1863 Front Porch, New Braunfels, TX 78132
4beds
2,248sqft
Single Family Residence
Built in 2025
6,969.6 Square Feet Lot
$527,400 Zestimate®
$237/sqft
$50/mo HOA
What's special
High ceilingsDesirable homesiteAbundant natural lightDedicated studyBuilt-in stainless steel appliancesCovered patioElegant quartz countertops
Call: (830) 420-0496
- 136 days |
- 26 |
- 2 |
Zillow last checked: 7 hours ago
Listing updated: October 17, 2025 at 10:45am
Listed by:
Marcus Moreno TREC #621491 (210) 422-3004,
Details Communities, Ltd.
Source: LERA MLS,MLS#: 1875636
Travel times
Schedule tour
Select your preferred tour type — either in-person or real-time video tour — then discuss available options with the builder representative you're connected with.
Facts & features
Interior
Bedrooms & bathrooms
- Bedrooms: 4
- Bathrooms: 3
- Full bathrooms: 3
Primary bedroom
- Features: Walk-In Closet(s), Ceiling Fan(s), Full Bath
- Area: 208
- Dimensions: 16 x 13
Bedroom 2
- Area: 132
- Dimensions: 11 x 12
Bedroom 3
- Area: 121
- Dimensions: 11 x 11
Bedroom 4
- Area: 121
- Dimensions: 11 x 11
Primary bathroom
- Features: Shower Only, Double Vanity
- Area: 121
- Dimensions: 11 x 11
Dining room
- Area: 110
- Dimensions: 11 x 10
Family room
- Area: 340
- Dimensions: 17 x 20
Kitchen
- Area: 220
- Dimensions: 11 x 20
Heating
- Central, Zoned, Electric
Cooling
- 16+ SEER AC, Ceiling Fan(s), Central Air, Zoned
Appliances
- Included: Cooktop, Built-In Oven, Self Cleaning Oven, Microwave, Range, Gas Cooktop, Disposal, Dishwasher, Plumbed For Ice Maker, Electric Water Heater, Plumb for Water Softener, ENERGY STAR Qualified Appliances, High Efficiency Water Heater
- Laundry: Main Level, Laundry Room, Washer Hookup, Dryer Connection
Features
- One Living Area, Liv/Din Combo, Eat-in Kitchen, Kitchen Island, Breakfast Bar, Pantry, Utility Room Inside, Secondary Bedroom Down, High Ceilings, Open Floorplan, High Speed Internet, All Bedrooms Downstairs, Telephone, Walk-In Closet(s), Master Downstairs, Ceiling Fan(s), Chandelier, Solid Counter Tops, Custom Cabinets, Programmable Thermostat
- Flooring: Carpet, Ceramic Tile, Vinyl
- Windows: Double Pane Windows, Low Emissivity Windows
- Has basement: No
- Attic: Pull Down Storage,Pull Down Stairs,Attic - Radiant Barrier Decking
- Has fireplace: No
- Fireplace features: Not Applicable
Interior area
- Total interior livable area: 2,248 sqft
Property
Parking
- Total spaces: 3
- Parking features: Three Car Garage, Attached, Garage Door Opener
- Attached garage spaces: 3
Accessibility
- Accessibility features: First Floor Bath, Full Bath/Bed on 1st Flr, First Floor Bedroom
Features
- Levels: One
- Stories: 1
- Patio & porch: Patio, Covered
- Exterior features: Sprinkler System, Rain Gutters
- Pool features: None, Community
- Fencing: Privacy
Lot
- Size: 6,969.6 Square Feet
- Dimensions: 55 x 120
- Features: Streetlights
Details
- Parcel number: 456026
Construction
Type & style
- Home type: SingleFamily
- Architectural style: Contemporary
- Property subtype: Single Family Residence
Materials
- Brick, 4 Sides Masonry, Stone, Siding, Radiant Barrier
- Foundation: Slab
- Roof: Composition
Condition
- Under Construction,New Construction
- New construction: Yes
- Year built: 2025
Details
- Builder name: Scott Felder Homes
Utilities & green energy
- Electric: New Braunfel, Smart Electric Meter
- Gas: Enertex
- Sewer: Canyon Lake
- Water: Canyon Lake
- Utilities for property: Cable Available, Private Garbage Service
Green energy
- Green verification: HERS Index Score
- Indoor air quality: Mechanical Fresh Air, Contaminant Control, Integrated Pest Management
- Water conservation: Water-Smart Landscaping, Low Flow Commode, Low-Flow Fixtures
Community & HOA
Community
- Features: Tennis Court(s), Clubhouse, Playground, Jogging Trails, Sports Court, BBQ/Grill, Basketball Court, Cluster Mail Box
- Security: Smoke Detector(s), Prewired
- Subdivision: Meyer Ranch
HOA
- Has HOA: Yes
- HOA fee: $600 annually
- HOA name: SOUTH STAR PROPERTY MNGMT
Location
- Region: New Braunfels
Financial & listing details
- Price per square foot: $237/sqft
- Tax assessed value: $64,900
- Annual tax amount: $2
- Price range: $533K - $533K
- Date on market: 6/13/2025
- Cumulative days on market: 137 days
- Listing terms: Conventional,FHA,VA Loan,TX Vet,Cash
- Road surface type: Paved
About the community
The moment you set foot in Meyer Ranch you understand just what bigger and brighter means in Texas. You'll find this is a place you can truly relax and enjoy Hill Country living. Meyer Ranch in New Braunfels offers a perfect mix of serene living and outdoor adventure. Featuring beautifully designed Scott Felder Homes, the community provides quality craftsmanship and modern layouts.
Source: Scott Felder Homes

