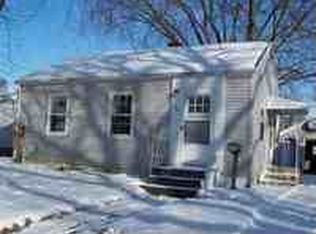Closed
$165,000
1863 Royce Avenue, Beloit, WI 53511
2beds
1,749sqft
Single Family Residence
Built in 1943
5,662.8 Square Feet Lot
$167,800 Zestimate®
$94/sqft
$1,695 Estimated rent
Home value
$167,800
$148,000 - $190,000
$1,695/mo
Zestimate® history
Loading...
Owner options
Explore your selling options
What's special
Welcome to this beautifully updated 2-bedroom, 1-bathroom home full of comfort and convenience. From the moment you step onside you'll appreciate the fresh updates throughout-including modern flooring, newer fixture's and a refreshed kitchen and bath. The open living area offers a cozy space for relaxing or entertaining while both bedrooms are generously sized with great natural light.
Zillow last checked: 8 hours ago
Listing updated: August 29, 2025 at 12:48pm
Listed by:
Kierra Wilson homeinfo@firstweber.com,
First Weber Inc
Bought with:
Jordan Kasbohm
Source: WIREX MLS,MLS#: 2005063 Originating MLS: South Central Wisconsin MLS
Originating MLS: South Central Wisconsin MLS
Facts & features
Interior
Bedrooms & bathrooms
- Bedrooms: 2
- Bathrooms: 2
- Full bathrooms: 1
- 1/2 bathrooms: 1
- Main level bedrooms: 2
Primary bedroom
- Level: Main
- Area: 144
- Dimensions: 18 x 8
Bedroom 2
- Level: Main
- Area: 132
- Dimensions: 12 x 11
Bathroom
- Features: No Master Bedroom Bath
Dining room
- Level: Main
- Area: 120
- Dimensions: 10 x 12
Family room
- Level: Lower
- Area: 572
- Dimensions: 26 x 22
Kitchen
- Level: Main
- Area: 120
- Dimensions: 12 x 10
Living room
- Level: Main
- Area: 168
- Dimensions: 14 x 12
Office
- Level: Lower
- Area: 117
- Dimensions: 13 x 9
Heating
- Natural Gas, Forced Air
Cooling
- Central Air
Appliances
- Included: Range/Oven, Refrigerator, Water Softener
Features
- High Speed Internet
- Flooring: Wood or Sim.Wood Floors
- Basement: Full,Toilet Only,Block
Interior area
- Total structure area: 1,749
- Total interior livable area: 1,749 sqft
- Finished area above ground: 952
- Finished area below ground: 797
Property
Parking
- Total spaces: 2
- Parking features: 2 Car
- Garage spaces: 2
Features
- Levels: One
- Stories: 1
- Fencing: Fenced Yard
Lot
- Size: 5,662 sqft
- Features: Sidewalks
Details
- Parcel number: 206 12511030
- Zoning: Res
- Special conditions: Arms Length
Construction
Type & style
- Home type: SingleFamily
- Architectural style: Ranch
- Property subtype: Single Family Residence
Materials
- Vinyl Siding
Condition
- 21+ Years
- New construction: No
- Year built: 1943
Utilities & green energy
- Sewer: Public Sewer
- Water: Public
Community & neighborhood
Location
- Region: Beloit
- Municipality: Beloit
Price history
| Date | Event | Price |
|---|---|---|
| 8/25/2025 | Sold | $165,000+3.1%$94/sqft |
Source: | ||
| 7/29/2025 | Pending sale | $160,000$91/sqft |
Source: | ||
| 7/23/2025 | Listed for sale | $160,000$91/sqft |
Source: | ||
Public tax history
| Year | Property taxes | Tax assessment |
|---|---|---|
| 2024 | $1,533 +27.4% | $131,100 +53.5% |
| 2023 | $1,203 -3.9% | $85,400 |
| 2022 | $1,252 -0.1% | $85,400 +75.4% |
Find assessor info on the county website
Neighborhood: 53511
Nearby schools
GreatSchools rating
- 2/10Robinson Elementary SchoolGrades: PK-3Distance: 0.6 mi
- 3/10Aldrich Middle SchoolGrades: 4-8Distance: 0.8 mi
- 1/10Beloit Virtual SchoolGrades: PK-12Distance: 1.1 mi
Schools provided by the listing agent
- Elementary: Robinson
- Middle: Aldrich
- High: Memorial
- District: Beloit
Source: WIREX MLS. This data may not be complete. We recommend contacting the local school district to confirm school assignments for this home.

Get pre-qualified for a loan
At Zillow Home Loans, we can pre-qualify you in as little as 5 minutes with no impact to your credit score.An equal housing lender. NMLS #10287.
Sell for more on Zillow
Get a free Zillow Showcase℠ listing and you could sell for .
$167,800
2% more+ $3,356
With Zillow Showcase(estimated)
$171,156