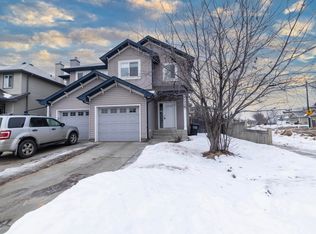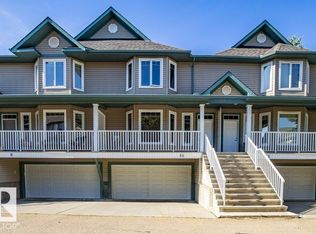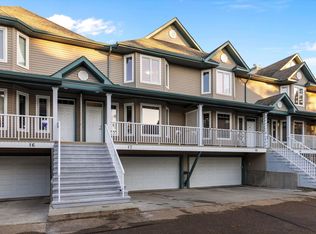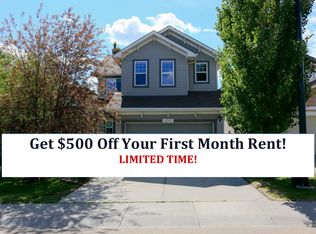Welcome to the family-friendly neighborhood of Rutherford in SW. This single-family detached home is situated in a cut de sac within walking distance from schools and all amenities. The main floor has an open concept floor plan with a den/office, large living room, cultured stone gas fireplace with wooden mantle, and a half bath. The kitchen features stainless steel appliances, an island with a breakfast bar, and a dinette at the rear. The backyard features a deck and full landscaping, and a fire pit, and is fully fenced. The upper floor features 3 bedrooms and 2 full baths. This includes the primary bedroom with a walk-in closet and an ensuite. The basement is fully finished with high ceilings, a full bath, wet bar, bedroom, and large family room. There is also a laundry, storage, and utility room. This home has a double front attached garage and long driveway ideal for a family. High walkability showcases, schools, shopping, parks, playgrounds, and public transportation. Easy access to QE2 and Anthony Henday.
This property is off market, which means it's not currently listed for sale or rent on Zillow. This may be different from what's available on other websites or public sources.



