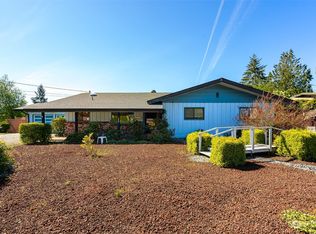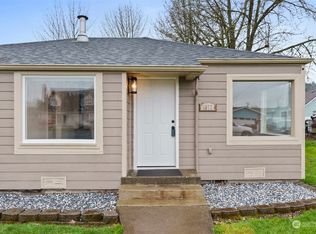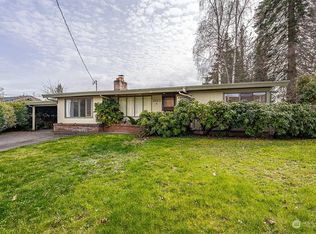Sold
Listed by:
Jonathan Campbell,
PropertiesNW of Gig Harbor Ltd
Bought with: Engel & Voelkers North Tacoma
$399,500
1863 SW Snively Avenue, Chehalis, WA 98532
4beds
1,874sqft
Single Family Residence
Built in 1948
4,791.6 Square Feet Lot
$406,000 Zestimate®
$213/sqft
$2,143 Estimated rent
Home value
$406,000
$353,000 - $467,000
$2,143/mo
Zestimate® history
Loading...
Owner options
Explore your selling options
What's special
Located in the heart of Chehalis' most desired Snively district, this 4-bed, 2-bath home offers timeless charm and thoughtful updates; including new windows and gutters. Two bedrooms on the main floor, two more upstairs, and built-ins throughout the home provide character and function. The kitchen offers generous cabinet and counter space, while skylights in the dining room and a bay window in the living room flood the space with natural light. Step outside to a spacious, fully fenced yard featuring a patio, fire pit, garden beds, and more. There is also a workshop with loft to house all your hobbies! There's room here to live, grow, and make it your own... all within walking distance to schools. Opportunity knocks!
Zillow last checked: 8 hours ago
Listing updated: July 19, 2025 at 04:03am
Listed by:
Jonathan Campbell,
PropertiesNW of Gig Harbor Ltd
Bought with:
Lauren Quackenbush, 120130
Engel & Voelkers North Tacoma
Source: NWMLS,MLS#: 2377241
Facts & features
Interior
Bedrooms & bathrooms
- Bedrooms: 4
- Bathrooms: 2
- Full bathrooms: 1
- 3/4 bathrooms: 1
- Main level bathrooms: 2
- Main level bedrooms: 2
Primary bedroom
- Level: Main
Bedroom
- Level: Main
Bathroom three quarter
- Level: Main
Bathroom full
- Level: Main
Dining room
- Level: Main
Entry hall
- Level: Main
Kitchen with eating space
- Level: Main
Living room
- Level: Main
Rec room
- Level: Main
Utility room
- Level: Main
Heating
- Fireplace, Stove/Free Standing, Wall Unit(s), Electric, Natural Gas, Pellet
Cooling
- None
Appliances
- Included: Dishwasher(s), Refrigerator(s), Stove(s)/Range(s)
Features
- Flooring: Ceramic Tile, Hardwood, Laminate
- Windows: Skylight(s)
- Basement: None
- Number of fireplaces: 1
- Fireplace features: Pellet Stove, Main Level: 1, Fireplace
Interior area
- Total structure area: 1,874
- Total interior livable area: 1,874 sqft
Property
Parking
- Parking features: Driveway
Features
- Levels: One and One Half
- Stories: 1
- Entry location: Main
- Patio & porch: Fireplace, Skylight(s)
Lot
- Size: 4,791 sqft
- Features: Paved, Cable TV, Fenced-Fully, Gas Available, Shop
- Residential vegetation: Garden Space
Details
- Parcel number: 005604048010
- Zoning description: Jurisdiction: City
- Special conditions: Standard
Construction
Type & style
- Home type: SingleFamily
- Architectural style: Cape Cod
- Property subtype: Single Family Residence
Materials
- Brick, Wood Products
- Foundation: Block
- Roof: Composition
Condition
- Year built: 1948
- Major remodel year: 1948
Utilities & green energy
- Electric: Company: Lewis County PUD
- Sewer: Sewer Connected, Company: City of Chehalis
- Water: Public, Company: City of Chehalis
- Utilities for property: Xfinity, Xfinity
Community & neighborhood
Location
- Region: Chehalis
- Subdivision: Chehalis
Other
Other facts
- Listing terms: Cash Out,Conventional,FHA,VA Loan
- Cumulative days on market: 5 days
Price history
| Date | Event | Price |
|---|---|---|
| 6/18/2025 | Sold | $399,500$213/sqft |
Source: | ||
| 5/20/2025 | Pending sale | $399,500$213/sqft |
Source: | ||
| 5/16/2025 | Listed for sale | $399,500+18.4%$213/sqft |
Source: | ||
| 7/6/2021 | Sold | $337,500+69.6%$180/sqft |
Source: | ||
| 8/12/2017 | Listing removed | $199,000$106/sqft |
Source: Coldwell Banker Kline & Associates #1105748 | ||
Public tax history
| Year | Property taxes | Tax assessment |
|---|---|---|
| 2024 | $3,198 +24.1% | $399,600 +16.1% |
| 2023 | $2,577 -7.8% | $344,100 +17.6% |
| 2021 | $2,793 +28.7% | $292,700 +40.3% |
Find assessor info on the county website
Neighborhood: 98532
Nearby schools
GreatSchools rating
- NAJames W Lintott Elementary SchoolGrades: PK-2Distance: 0.3 mi
- 6/10Chehalis Middle SchoolGrades: 6-8Distance: 0.2 mi
- 8/10W F West High SchoolGrades: 9-12Distance: 0.3 mi
Schools provided by the listing agent
- Middle: Chehalis Mid
- High: W F West High
Source: NWMLS. This data may not be complete. We recommend contacting the local school district to confirm school assignments for this home.

Get pre-qualified for a loan
At Zillow Home Loans, we can pre-qualify you in as little as 5 minutes with no impact to your credit score.An equal housing lender. NMLS #10287.
Sell for more on Zillow
Get a free Zillow Showcase℠ listing and you could sell for .
$406,000
2% more+ $8,120
With Zillow Showcase(estimated)
$414,120


