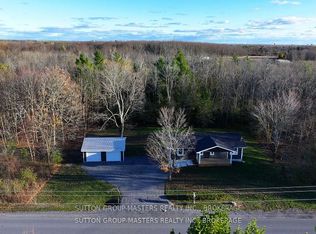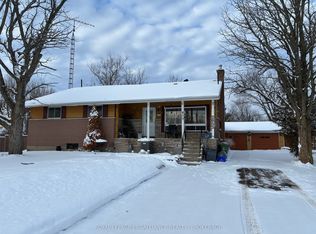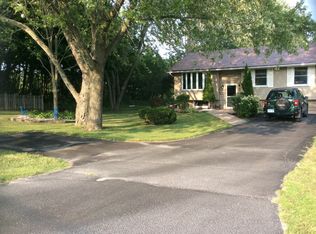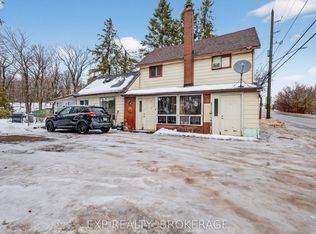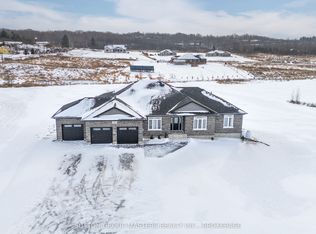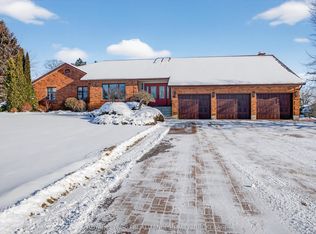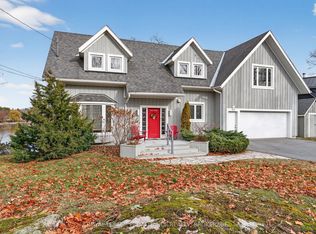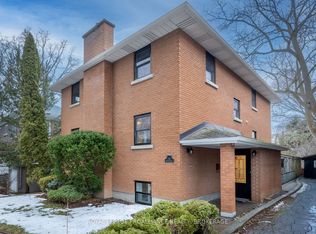Welcome to Silverstone House - Where Historic Grandeur Meets Business Opportunity. Tired of paying business rent? Zoned for both residential and commercial use, this stately stone home offers parking for up to nine vehicles outside the adjoining office-making it ideal for live/work arrangements or income-generating opportunities. Timeless limestone architecture blends seamlessly with bold, modern design in this one-of-a-kind Kingston landmark. Built in 1825 by the city's first mayor as a stagecoach inn, Silverstone House has been meticulously transformed over the past 30 years into an elegant and eclectic designer residence. Behind its classic facade, the interior surprises and delights: hand-painted finishes, intricate tilework, slate kitchen counters, and sun-filled rooms-remarkably bright for a limestone structure. Thirty-inch-thick stone walls provide exceptional soundproofing, creating a quiet retreat with close proximity to the 401 and city central. Host and unwind in your own private oasis featuring a spacious screened porch and beautifully walled perennial gardens-perfect for relaxed, bug-free entertaining. The home's former ballroom now serves as a grand primary suite, while the original men's bar has been reimagined as a gracious dining room. A carved pineapple fireplace surround-a rare Canadian artifact-anchors the welcoming living room, and a vaulted third-floor party room adds a final touch of drama and versatility. The standout feature: a 1,487 sq. ft. separately accessed commercial office space spanning two floors. Ideal for studios, clinics, creative workspaces, or rental income, it could also be converted back to a two-car garage with living quarters above. From its historic charm to its commercial flexibility, Silverstone House is a rare treasure-where Kingston's rich past meets stylish modern living.
For sale
C$1,495,000
1863 Sydenham Rd, Kingston, ON K7L 4V4
3beds
4baths
Single Family Residence
Built in ----
0.28 Square Feet Lot
$-- Zestimate®
C$--/sqft
C$-- HOA
What's special
- 74 days |
- 62 |
- 3 |
Zillow last checked: 8 hours ago
Listing updated: November 21, 2025 at 08:51am
Listed by:
ROYAL LEPAGE PROALLIANCE REALTY, BROKERAGE
Source: TRREB,MLS®#: X12566602 Originating MLS®#: Kingston & Area Real Estate Association
Originating MLS®#: Kingston & Area Real Estate Association
Facts & features
Interior
Bedrooms & bathrooms
- Bedrooms: 3
- Bathrooms: 4
Foyer
- Level: Main
- Dimensions: 1.96 x 7
Heating
- Water, Gas
Cooling
- Central Air
Appliances
- Included: Countertop Range, Water Heater, Water Purifier, Water Softener, Water Treatment
Features
- Central Vacuum, In-Law Capability, Separate Hydro Meter, Steam Room, Storage, Workbench
- Flooring: Brick & Beam, Carpet Free
- Basement: Full
- Has fireplace: Yes
- Fireplace features: Wood Burning, Natural Gas, Living Room, Family Room
Interior area
- Living area range: 5000 + null
Property
Parking
- Total spaces: 10
- Parking features: Private
- Has garage: Yes
Features
- Stories: 2.5
- Patio & porch: Patio, Enclosed
- Exterior features: Landscaped, Lighting, Year Round Living
- Pool features: None
Lot
- Size: 0.28 Square Feet
- Features: Fenced Yard, Park, Place Of Worship, Rec./Commun.Centre, School Bus Route, Square Lot
- Topography: Level
Details
- Additional structures: Other
- Parcel number: 361310091
- Other equipment: Sump Pump
Construction
Type & style
- Home type: SingleFamily
- Property subtype: Single Family Residence
Materials
- Stone
- Foundation: Stone
- Roof: Asphalt Shingle
Utilities & green energy
- Sewer: Septic
- Water: Artesian Well
Community & HOA
Community
- Security: Carbon Monoxide Detector(s), Smoke Detector(s)
Location
- Region: Kingston
Financial & listing details
- Annual tax amount: C$5,935
- Date on market: 11/21/2025
ROYAL LEPAGE PROALLIANCE REALTY, BROKERAGE
By pressing Contact Agent, you agree that the real estate professional identified above may call/text you about your search, which may involve use of automated means and pre-recorded/artificial voices. You don't need to consent as a condition of buying any property, goods, or services. Message/data rates may apply. You also agree to our Terms of Use. Zillow does not endorse any real estate professionals. We may share information about your recent and future site activity with your agent to help them understand what you're looking for in a home.
Price history
Price history
Price history is unavailable.
Public tax history
Public tax history
Tax history is unavailable.Climate risks
Neighborhood: Sharpton
Nearby schools
GreatSchools rating
- 6/10Cape Vincent Elementary SchoolGrades: PK-5Distance: 15.9 mi
- 8/10Thousand Islands Middle SchoolGrades: 6-8Distance: 18.4 mi
- 7/10Thousand Islands High SchoolGrades: 9-12Distance: 18.4 mi
- Loading
