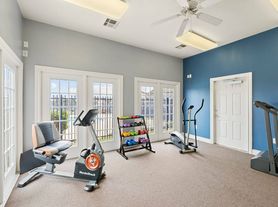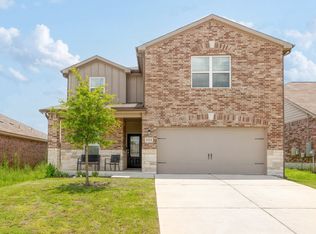Don't miss this gorgeous 2 story home in Elgin! This gem features an open layout with stainless steel appliances in the kitchen, refrigerator included, ceiling fans throughout, plus loft/flex space upstairs! Primary bedroom with ensuite bath complete with dual sink vanity, standing shower, stand alone soaking tub and walk in closet! The backyard is spacious and fenced for privacy or enjoy being across the street from the community park, volleyball court and playground! This one will lease quickly! Apply TODAY! **Rent does not include $35/month for a Resident Benefit Package. See uploaded docs and criteria for more details on the perks of renting with 1836 Property Management! **It is the responsibility of the interested party to verify the details from syndicated websites either with the property management company or by viewing the property in person.**
**Agents, visit the 1836PM website and navigate to the "Partner Info Hub". Details are listed in the "1836PM Leasing Process and Timeline" section**
Don't miss this gorgeous 2 story home in Elgin! This gem features an open layout with stainless steel appliances in the kitchen, refrigerator included, ceiling fans throughout, plus loft/flex space upstairs! Primary bedroom with ensuite bath complete with dual sink vanity, standing shower, stand alone soaking tub and walk in closet! The backyard is spacious and fenced for privacy or enjoy being across the street from the community park, volleyball court and playground! This one will lease quickly! Apply TODAY! **Rent does not include $35/month for a Resident Benefit Package. See uploaded docs and criteria for more details on the perks of renting with 1836 Property Management! **It is the responsibility of the interested party to verify the details from syndicated websites either with the property management company or by viewing the property in person.**
**Agents, visit the 1836PM website and navigate to the "Partner Info Hub". Details are listed in the "1836PM Leasing Process and Timeline" section**
House for rent
$1,900/mo
18632 Quiet Range Dr, Elgin, TX 78621
5beds
2,542sqft
Price may not include required fees and charges.
Single family residence
Available now
Cats, dogs OK
Air conditioner, ceiling fan
Hookups laundry
Garage parking
What's special
Stainless steel appliancesStand alone soaking tubWalk in closetDual sink vanityOpen layoutStanding shower
- 10 days |
- -- |
- -- |
Travel times
Looking to buy when your lease ends?
Consider a first-time homebuyer savings account designed to grow your down payment with up to a 6% match & a competitive APY.
Facts & features
Interior
Bedrooms & bathrooms
- Bedrooms: 5
- Bathrooms: 3
- Full bathrooms: 2
- 1/2 bathrooms: 1
Cooling
- Air Conditioner, Ceiling Fan
Appliances
- Included: Dishwasher, Disposal, Microwave, Range, Refrigerator, WD Hookup
- Laundry: Hookups
Features
- Ceiling Fan(s), Double Vanity, Storage, WD Hookup, Walk In Closet, Walk-In Closet(s)
- Flooring: Carpet, Linoleum/Vinyl
- Windows: Window Coverings
Interior area
- Total interior livable area: 2,542 sqft
Property
Parking
- Parking features: Garage
- Has garage: Yes
- Details: Contact manager
Features
- Exterior features: Courtyard, Kitchen island, Mirrors, No Utilities included in rent, Pet friendly, Volleyball Court, Walk In Closet
Details
- Parcel number: 941762
Construction
Type & style
- Home type: SingleFamily
- Property subtype: Single Family Residence
Condition
- Year built: 2021
Community & HOA
Community
- Features: Playground
- Security: Gated Community
Location
- Region: Elgin
Financial & listing details
- Lease term: *10-22 months *$80 application fee per applicant *$125 lease preparation fee *$125 one time pet fee (per pet; if applicable) *$35 monthly pet fee (per pet; if applicable) *3rd party pet screening required to be completed by all applicants. *Renter's liability insurance required *Tenant responsible for all utilities *Maximum requested move in date must be either listed available date or 14 days from approval, whichever is greater. *Minimum requested move in date must be 7 days after approval. Do NOT use the templated link below.
Price history
| Date | Event | Price |
|---|---|---|
| 11/10/2025 | Listed for rent | $1,900-9.5%$1/sqft |
Source: Zillow Rentals | ||
| 10/24/2025 | Listing removed | $2,100$1/sqft |
Source: Unlock MLS #5338281 | ||
| 9/23/2025 | Price change | $2,100-8.5%$1/sqft |
Source: Unlock MLS #5338281 | ||
| 11/19/2022 | Price change | $2,295-4.2%$1/sqft |
Source: Zillow Rental Network Premium | ||
| 11/16/2022 | Listed for rent | $2,395$1/sqft |
Source: Zillow Rental Network Premium | ||

