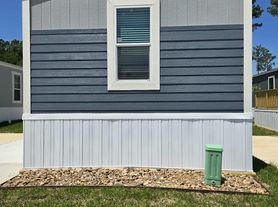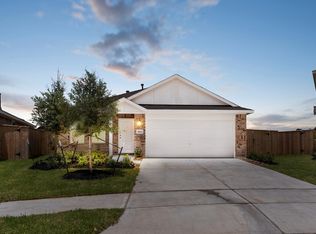Charming 3-bed + study, 2-bath home on a corner lot in the Tavola master-planned community! Enjoy wood-look vinyl floors, carpeted bedrooms, and a gas stove in the kitchen. Washer, dryer, and refrigerator included! Open, spacious floorplan with no wasted space. This is the Knightly floorplan by Lennar, similar to the Dashwood Floorplan. Quartz countertops in kitchen with 4" backsplash. Stainless kitchen appliances. Rainbird sprinkler system, security system with cameras, window/door sensors, and blinds/curtains on all windows. The spacious primary bedroom offers dual closets. Tavola amenities: community pool, parks, trails, library, clubhouse, and zip line. There is also a new elementary school being built for the community that should be opening in 2026. Schedule your tour today for this spectacular home as this won't last long!
Copyright notice - Data provided by HAR.com 2022 - All information provided should be independently verified.
House for rent
$1,900/mo
18634 Gravago Ln, New Caney, TX 77357
3beds
1,853sqft
Price may not include required fees and charges.
Singlefamily
Available now
-- Pets
Electric
Electric dryer hookup laundry
2 Attached garage spaces parking
Natural gas
What's special
- 22 days
- on Zillow |
- -- |
- -- |
Travel times

Get a personal estimate of what you can afford to buy
Personalize your search to find homes within your budget with BuyAbility℠.
Facts & features
Interior
Bedrooms & bathrooms
- Bedrooms: 3
- Bathrooms: 2
- Full bathrooms: 2
Rooms
- Room types: Office
Heating
- Natural Gas
Cooling
- Electric
Appliances
- Included: Dishwasher, Dryer, Microwave, Oven, Refrigerator, Stove, Washer
- Laundry: Electric Dryer Hookup, In Unit
Features
- All Bedrooms Down, High Ceilings, Primary Bed - 1st Floor, Split Plan, Walk-In Closet(s)
- Flooring: Carpet
Interior area
- Total interior livable area: 1,853 sqft
Property
Parking
- Total spaces: 2
- Parking features: Attached, Covered
- Has attached garage: Yes
- Details: Contact manager
Features
- Stories: 1
- Exterior features: 0 Up To 1/4 Acre, 1 Living Area, All Bedrooms Down, Architecture Style: Traditional, Attached, Back Yard, Clubhouse, Corner Lot, Electric Dryer Hookup, Heating: Gas, High Ceilings, Jogging Path, Living Area - 1st Floor, Lot Features: Back Yard, Corner Lot, Subdivided, 0 Up To 1/4 Acre, Park, Playground, Pool, Primary Bed - 1st Floor, Private, Split Plan, Sprinkler System, Subdivided, Trail(s), Utility Room, Walk-In Closet(s), Window Coverings
- Has spa: Yes
- Spa features: Hottub Spa
Details
- Parcel number: 93210207900
Construction
Type & style
- Home type: SingleFamily
- Property subtype: SingleFamily
Condition
- Year built: 2024
Community & HOA
Community
- Features: Clubhouse, Playground
Location
- Region: New Caney
Financial & listing details
- Lease term: 12 Months
Price history
| Date | Event | Price |
|---|---|---|
| 8/31/2025 | Price change | $1,900-5%$1/sqft |
Source: | ||
| 8/21/2025 | Price change | $2,000-4.8%$1/sqft |
Source: | ||
| 8/8/2025 | Listed for rent | $2,100$1/sqft |
Source: | ||
| 8/7/2025 | Price change | $285,000-5%$154/sqft |
Source: | ||
| 7/31/2025 | Listed for sale | $299,999+13.2%$162/sqft |
Source: | ||

