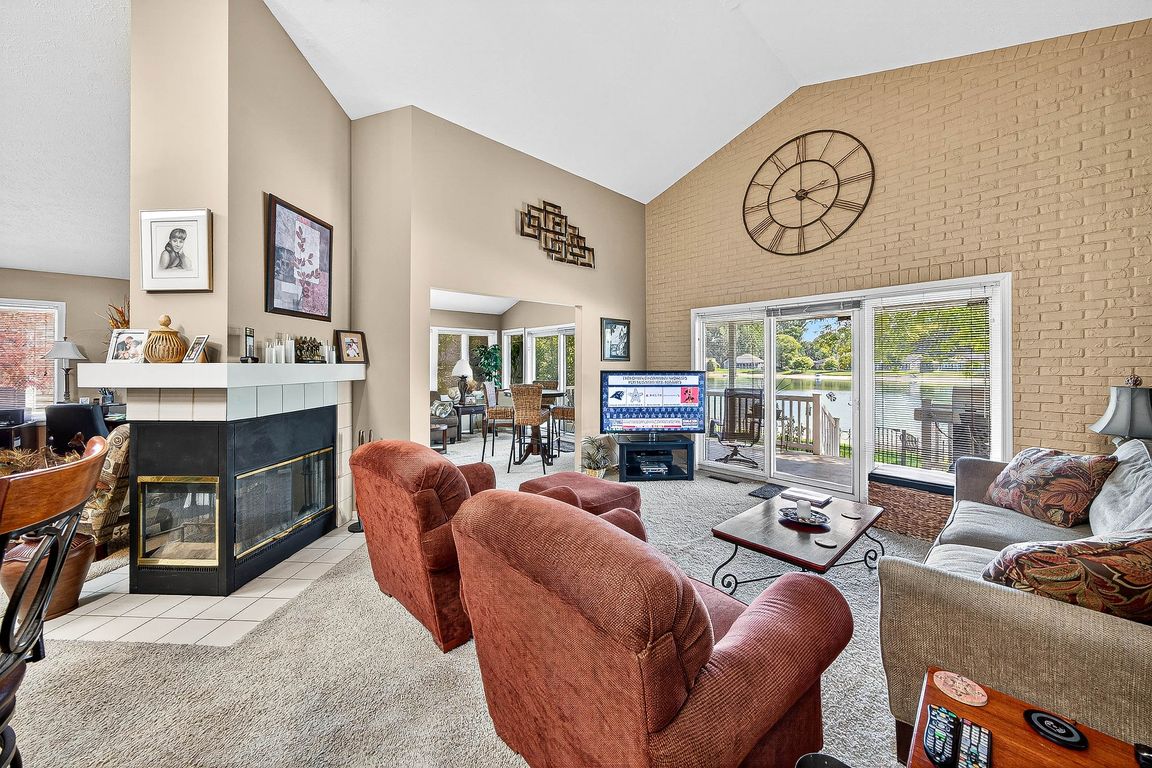
ActivePrice cut: $10K (10/1)
$349,000
2beds
1,878sqft
18634 Pauls Way, South Bend, IN 46637
2beds
1,878sqft
Single family residence
Built in 1993
8,712 sqft
2 Attached garage spaces
What's special
Spacious deckVaulted ceilingsOpen layoutSandy beach frontage
Welcome to this beautifully maintained 2-bedroom, 2-bath home offering the perfect blend of comfort, style, and low-maintenance living. With 75 feet of sandy beach frontage on the serene waters of Tawny Lake, this lakefront retreat is a polished, hidden gem set in the city limits close to all amenties one ...
- 21 days |
- 2,801 |
- 101 |
Source: IRMLS,MLS#: 202537604
Travel times
Family Room
Kitchen
Primary Bedroom
Zillow last checked: 7 hours ago
Listing updated: October 01, 2025 at 02:24pm
Listed by:
Dennis Bamber Cell:574-532-3808,
Cressy & Everett- Elkhart,
Katrina Hale,
Cressy & Everett- Elkhart
Source: IRMLS,MLS#: 202537604
Facts & features
Interior
Bedrooms & bathrooms
- Bedrooms: 2
- Bathrooms: 2
- Full bathrooms: 2
- Main level bedrooms: 2
Bedroom 1
- Level: Main
Bedroom 2
- Level: Main
Dining room
- Level: Main
- Area: 336
- Dimensions: 21 x 16
Family room
- Level: Main
- Area: 182
- Dimensions: 13 x 14
Kitchen
- Level: Main
- Area: 154
- Dimensions: 14 x 11
Living room
- Level: Main
- Area: 234
- Dimensions: 13 x 18
Heating
- Forced Air
Cooling
- Central Air
Appliances
- Included: Dishwasher, Microwave, Refrigerator, Washer, Dryer-Gas, Electric Oven, Gas Water Heater
- Laundry: Main Level
Features
- Breakfast Bar, Ceiling Fan(s), Vaulted Ceiling(s), Countertops-Solid Surf, Entrance Foyer, Open Floorplan, Stand Up Shower, Main Level Bedroom Suite
- Flooring: Carpet, Tile
- Windows: Skylight(s)
- Basement: Crawl Space
- Number of fireplaces: 1
- Fireplace features: Family Room, Electric, One
Interior area
- Total structure area: 1,878
- Total interior livable area: 1,878 sqft
- Finished area above ground: 1,878
- Finished area below ground: 0
Video & virtual tour
Property
Parking
- Total spaces: 2
- Parking features: Attached, Garage Door Opener
- Attached garage spaces: 2
Features
- Levels: One
- Stories: 1
- Patio & porch: Deck
- Exterior features: Irrigation System
- Fencing: None
- Has view: Yes
- Waterfront features: Waterfront, Deck on Waterfront, Private Beach, Assoc, Lake Front, Pond
- Frontage length: Channel/Canal Frontage(0),Water Frontage(75)
Lot
- Size: 8,712 Square Feet
- Dimensions: 79X109
- Features: City/Town/Suburb, Lake, Landscaped
Details
- Parcel number: 710419179012.000003
Construction
Type & style
- Home type: SingleFamily
- Architectural style: Ranch
- Property subtype: Single Family Residence
Materials
- Brick, Wood Siding
- Roof: Asphalt,Shingle
Condition
- New construction: No
- Year built: 1993
Utilities & green energy
- Sewer: City
- Water: City
- Utilities for property: Cable Connected
Community & HOA
Community
- Security: Security System
- Subdivision: Georgetown
Location
- Region: South Bend
Financial & listing details
- Tax assessed value: $313,700
- Annual tax amount: $3,519
- Date on market: 9/17/2025
- Listing terms: Cash,Conventional,FHA,VA Loan