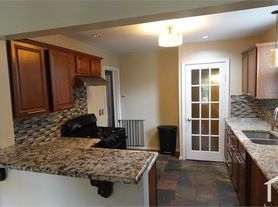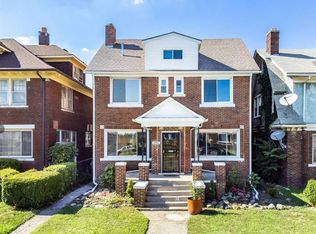**Section 8 Vouchers Welcome**
This generous 5-bedroom, 3-full-bath home is perfect for your large family. Located just south of 8 Mile Road and west of Mound, you're positioned near abundant employment opportunities and essential services throughout this established Detroit neighborhood.
Your Home Features:
5 bedrooms
3 full bathrooms - -
Master suite with private bath
Jetted Jacuzzi Tub
Walk-in closet
Spacious living room
X-tra Large kitchen
One-car garage
Additional parking pad
Large backyard
Location Benefits:
2-minute walk to neighborhood park
Near local schools
Easy access to 8 Mile Road business corridor
Convenient to Mound Road commercial district
Ample nearby shopping, dining, and employment options
Perfect for: Families seeking space and convenience.
Section 8 vouchers welcome.
Parking: Attached garage plus side parking area accommodates multiple vehicles.
This home's flexible floor plan is ideal for multi-generational families or those requiring main-floor bedroom access.
The established neighborhood offers proximity to daily necessities while providing the room your family needs to grow.
Contact for showing and application details.
I will pay your water bill and trash collection services.
You maintain utility service (elec, gas, etc) and maintain the yard.
SAMPLE Residential Lease Agreement
1. TERM
The initial lease term is 12 months, beginning on [START DATE] and ending on [END DATE]. It will automatically renew on a month-to-month basis unless either party provides written notice of termination at least 30 days before the end of the term.
2. RENT
The total monthly rent is $[AMOUNT]. Tenant is responsible for paying $[TENANT'S PORTION] directly to Landlord by the 1st of each month. The Detroit Housing Commission (DHC) will pay the remaining $[DHC PORTION] directly to Landlord.
3. SECURITY DEPOSIT
Tenant shall pay a security deposit of $[AMOUNT, not to exceed 1.5 months' rent] to be held at [BANK NAME AND ADDRESS].
4. OCCUPANTS
The following persons are authorized to occupy the Premises:
[LIST ALL APPROVED OCCUPANTS]
5. UTILITIES AND APPLIANCES
[SPECIFY WHICH UTILITIES AND APPLIANCES ARE PROVIDED BY LANDLORD VS. TENANT]
6. HOUSING COMPOSITION CHANGES
Tenant must inform DHC of any household changes within 14 calendar days. Tenant cannot add other persons to the household without prior written approval by Landlord and DHC, except when adding a child by birth, adoption, or court-awarded custody.
7. TENANT RESPONSIBILITIES
a. Pay rent and utilities on time
b. Maintain the Premises in a clean and safe condition
c. Report all income changes to DHC in writing within 10 calendar days
d. Use the Premises as primary residence only
e. Not receive housing subsidy for any other unit
f. Follow all lease terms and the attached HUD Tenancy Addendum
g. Maintain smoke detectors, replacing batteries as needed
h. Allow Landlord to inspect the Premises at reasonable times with reasonable notice
i. Be responsible for any damages caused by Tenant, family members, or guests
8. LANDLORD RESPONSIBILITIES
a. Maintain the Premises to Housing Quality Standards (HQS)
b. Make necessary repairs within 30 days of annual inspection (unless otherwise noted)
c. Provide all management and rental functions
d. Comply with equal opportunity requirements
9. INSPECTIONS
The Premises must pass an initial HQS inspection and annual inspections thereafter. Tenant and Landlord agree to cooperate with DHC for all required inspections.
10. LEASE TERMINATION
Tenant must provide a 30-day advance written notice to Landlord and DHC if intending to terminate the lease after the initial term. Tenant may only move once per year.
11. SUBLETTING AND ASSIGNMENT
This lease cannot be sublet, assigned, or transferred.
12. LATE FEES
A late fee of $[AMOUNT] will be charged if rent is not received by the [DAY] of the month.
13. ATTACHMENTS
The HUD Tenancy Addendum (Form 52641-A) is attached to and incorporated into this lease. In case of any conflict between the lease and the Tenancy Addendum, the Tenancy Addendum shall prevail.
House for rent
Accepts Zillow applications
$2,000/mo
18636 Hasse St, Detroit, MI 48234
5beds
1,548sqft
Price may not include required fees and charges.
Single family residence
Available now
Cats, dogs OK
Window unit
Hookups laundry
Detached parking
Forced air
What's special
Additional parking padLarge backyardOne-car garageWalk-in closetJetted jacuzzi tubMain-floor bedroom accessX-tra large kitchen
- 36 days |
- -- |
- -- |
The rental or lease of this property must comply with the City of Detroit ordinance regulating the use of criminal background checks as part of the tenant screening process to provide citizens with criminal backgrounds a fair opportunity. For additional information, please contact the City of Detroit Office of Civil Rights, Inclusion and Opportunity.
Travel times
Facts & features
Interior
Bedrooms & bathrooms
- Bedrooms: 5
- Bathrooms: 4
- Full bathrooms: 4
Heating
- Forced Air
Cooling
- Window Unit
Appliances
- Included: Oven, Refrigerator, WD Hookup
- Laundry: Hookups
Features
- WD Hookup, Walk In Closet, Walk-In Closet(s)
- Flooring: Carpet, Hardwood, Tile
Interior area
- Total interior livable area: 1,548 sqft
Property
Parking
- Parking features: Detached, Off Street
- Details: Contact manager
Features
- Exterior features: Bicycle storage, Extra Large Kitchen, Heating system: Forced Air, Master Suite with Jacuzzi Tub, Spacious, Private Backyard, Walk In Closet
Details
- Parcel number: 13017971
Construction
Type & style
- Home type: SingleFamily
- Property subtype: Single Family Residence
Community & HOA
Location
- Region: Detroit
Financial & listing details
- Lease term: 1 Year
Price history
| Date | Event | Price |
|---|---|---|
| 9/22/2025 | Listed for rent | $2,000$1/sqft |
Source: Zillow Rentals | ||
| 9/10/2025 | Listing removed | -- |
Source: Owner | ||
| 6/29/2025 | Price change | $69,990-6.7%$45/sqft |
Source: | ||
| 6/12/2025 | Listed for sale | $75,000-25%$48/sqft |
Source: Owner | ||
| 7/23/2024 | Listing removed | -- |
Source: Owner | ||

