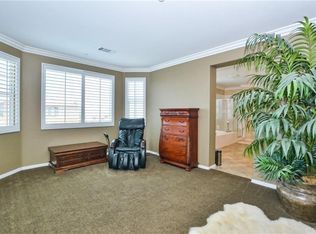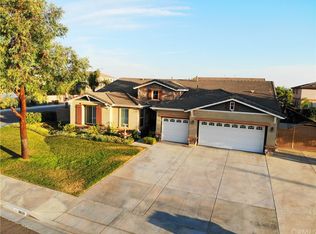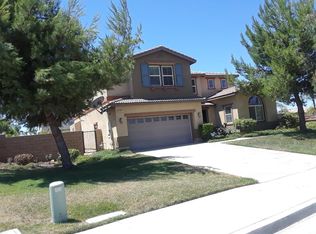Sold for $1,140,000
Listing Provided by:
MARK FINNIGAN DRE #01787355 951-453-7942,
Tower Agency
Bought with: Compass
$1,140,000
18636 Lurin Ave, Riverside, CA 92508
5beds
4,194sqft
Single Family Residence
Built in 2006
0.28 Acres Lot
$1,127,100 Zestimate®
$272/sqft
$4,686 Estimated rent
Home value
$1,127,100
$1.03M - $1.24M
$4,686/mo
Zestimate® history
Loading...
Owner options
Explore your selling options
What's special
Welcome to 18636 Lurin Ave in the desirable area of Riverside! Situated on a large corner lot, this beautiful home offers the perfect blend of comfort, space, and outdoor living. Step into your own private oasis with an oversized saltwater pool and relaxing jacuzzi—ideal for entertaining or unwinding after a long day. The professionally landscaped front and backyards include a dedicated gardening area and a 10x8 Tuff Shed for extra storage. Inside, you’ll find a spacious and inviting layout, featuring a master suite with a private retreat area, a spacious kitchen with a brand new dishwasher and upgraded appliances. This beautiful home is fit with hardwired security system for added peace of mind. Whether you’re hosting guests or enjoying a quiet evening at home, this property has it all. Don’t miss the opportunity to make this stunning home yours
Zillow last checked: 8 hours ago
Listing updated: July 01, 2025 at 08:42pm
Listing Provided by:
MARK FINNIGAN DRE #01787355 951-453-7942,
Tower Agency
Bought with:
Pamela Punzalan, DRE #02042968
Compass
Source: CRMLS,MLS#: IV25080013 Originating MLS: California Regional MLS
Originating MLS: California Regional MLS
Facts & features
Interior
Bedrooms & bathrooms
- Bedrooms: 5
- Bathrooms: 5
- Full bathrooms: 4
- 1/2 bathrooms: 1
- Main level bathrooms: 2
- Main level bedrooms: 1
Bedroom
- Features: Bedroom on Main Level
Bathroom
- Features: Bathroom Exhaust Fan, Bathtub, Dual Sinks, Separate Shower, Tub Shower
Kitchen
- Features: Granite Counters
Heating
- Central
Cooling
- Central Air, Attic Fan
Appliances
- Included: Dishwasher, Gas Cooktop, Disposal, Gas Oven
- Laundry: Electric Dryer Hookup, Gas Dryer Hookup, Inside, Laundry Room
Features
- Ceiling Fan(s), Separate/Formal Dining Room, Eat-in Kitchen, Pantry, Recessed Lighting, Bedroom on Main Level, Loft, Primary Suite, Walk-In Closet(s)
- Flooring: Wood
- Doors: Double Door Entry, Sliding Doors
- Windows: Screens
- Has fireplace: Yes
- Fireplace features: Family Room
- Common walls with other units/homes: 2+ Common Walls
Interior area
- Total interior livable area: 4,194 sqft
Property
Parking
- Total spaces: 3
- Parking features: Concrete, Direct Access, Door-Single, Garage Faces Front, Garage, Garage Door Opener
- Attached garage spaces: 3
Features
- Levels: Two
- Stories: 2
- Entry location: 1
- Patio & porch: Covered, Front Porch, Patio, Porch
- Exterior features: Awning(s), Lighting
- Has private pool: Yes
- Pool features: Heated, Private, Salt Water
- Has spa: Yes
- Spa features: Heated, Private
- Fencing: Excellent Condition,Vinyl
- Has view: Yes
- View description: Hills, Mountain(s), Pool
Lot
- Size: 0.28 Acres
- Features: 0-1 Unit/Acre, Back Yard, Corner Lot, Front Yard, Sprinklers In Front, Lawn, Landscaped, Sprinkler System
Details
- Additional structures: Gazebo, Shed(s)
- Parcel number: 266621001
- Special conditions: Standard
Construction
Type & style
- Home type: SingleFamily
- Property subtype: Single Family Residence
- Attached to another structure: Yes
Materials
- Roof: Tile
Condition
- Turnkey
- New construction: No
- Year built: 2006
Utilities & green energy
- Sewer: Public Sewer
- Water: Public
Community & neighborhood
Security
- Security features: Security System, Smoke Detector(s)
Community
- Community features: Curbs, Sidewalks
Location
- Region: Riverside
HOA & financial
HOA
- Has HOA: Yes
- HOA fee: $37 monthly
- Amenities included: Pets Allowed
- Association name: Mission Ranch
- Association phone: 800-428-5588
Other
Other facts
- Listing terms: Cash,Cash to New Loan,Conventional
- Road surface type: Paved
Price history
| Date | Event | Price |
|---|---|---|
| 6/30/2025 | Sold | $1,140,000+4.1%$272/sqft |
Source: | ||
| 5/2/2025 | Pending sale | $1,095,000$261/sqft |
Source: | ||
| 4/11/2025 | Listed for sale | $1,095,000+163.9%$261/sqft |
Source: | ||
| 8/4/2010 | Sold | $415,000-15.3%$99/sqft |
Source: Public Record Report a problem | ||
| 11/10/2008 | Listing removed | $490,000$117/sqft |
Source: Listhub #P636685 Report a problem | ||
Public tax history
| Year | Property taxes | Tax assessment |
|---|---|---|
| 2025 | $9,708 +2.3% | $602,761 +2% |
| 2024 | $9,487 +0.3% | $590,944 +2% |
| 2023 | $9,457 +1.3% | $579,358 +2% |
Find assessor info on the county website
Neighborhood: Orangecrest
Nearby schools
GreatSchools rating
- 7/10Mark Twain Elementary SchoolGrades: K-6Distance: 0.8 mi
- 6/10Frank Augustus Miller Middle SchoolGrades: 7-8Distance: 0.7 mi
- 9/10Martin Luther King Jr. High SchoolGrades: 9-12Distance: 0.5 mi
Schools provided by the listing agent
- Elementary: Mark Twain
- Middle: Miller
- High: Martin Luther King
Source: CRMLS. This data may not be complete. We recommend contacting the local school district to confirm school assignments for this home.
Get a cash offer in 3 minutes
Find out how much your home could sell for in as little as 3 minutes with a no-obligation cash offer.
Estimated market value
$1,127,100


