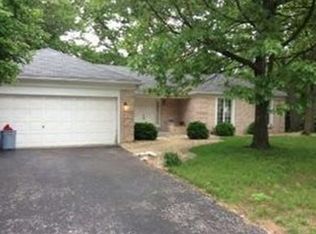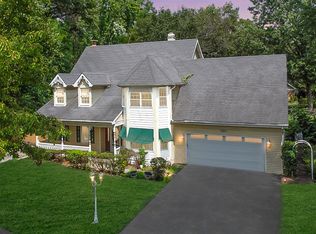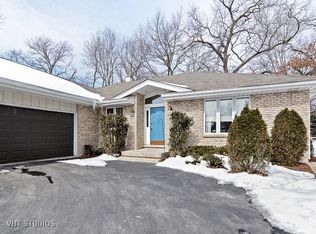Closed
$385,000
1864 180th Pl, Lansing, IL 60438
3beds
2,050sqft
Single Family Residence
Built in 1986
-- sqft lot
$406,000 Zestimate®
$188/sqft
$2,667 Estimated rent
Home value
$406,000
$361,000 - $455,000
$2,667/mo
Zestimate® history
Loading...
Owner options
Explore your selling options
What's special
Very Spacious 2 story on a wide private lot/ Walk into a beautiful Living room with a Bow window/ Main level Family room with Patio doors leading to a lovely private back yard that features brick patio for grilling and relaxing/ Large Kitchen is open to the family room also with a bow window/ Dining room features hardwood floors/ 1/2 bath on main level plus main level laundry room/ 3 spacious bedrooms on second level, Main Bedroom features 2 closets and private updated bath with shower/ 2nd bedroom features walk-in closet/ 3rd bedroom is large with new carpet and large deep closet/ Basement is partially finished and dry per Seller/ Lots of room to hang out and for storage/ Roof is 10 years/ Furnace 5 years and Air 7 years/water heater 7 years/ The sellers are the original owners and had the home built. Showings to start Friday Aug 2 2024
Zillow last checked: 8 hours ago
Listing updated: October 04, 2024 at 09:33am
Listing courtesy of:
Cathy Peters-Hallow 708-710-5374,
Hallow Homes
Bought with:
Latanya Sampson
Listing Leaders Northwest, Inc
Source: MRED as distributed by MLS GRID,MLS#: 12126052
Facts & features
Interior
Bedrooms & bathrooms
- Bedrooms: 3
- Bathrooms: 3
- Full bathrooms: 2
- 1/2 bathrooms: 1
Primary bedroom
- Features: Flooring (Carpet), Bathroom (Full)
- Level: Second
- Area: 247 Square Feet
- Dimensions: 13X19
Bedroom 2
- Features: Flooring (Carpet)
- Level: Second
- Area: 140 Square Feet
- Dimensions: 10X14
Bedroom 3
- Features: Flooring (Carpet)
- Level: Second
- Area: 150 Square Feet
- Dimensions: 15X10
Dining room
- Features: Flooring (Hardwood)
- Level: Main
- Area: 143 Square Feet
- Dimensions: 11X13
Family room
- Features: Flooring (Carpet)
- Level: Main
- Area: 240 Square Feet
- Dimensions: 15X16
Kitchen
- Features: Kitchen (Eating Area-Table Space), Flooring (Hardwood)
- Level: Main
- Area: 264 Square Feet
- Dimensions: 22X12
Laundry
- Level: Main
- Area: 77 Square Feet
- Dimensions: 7X11
Living room
- Features: Flooring (Carpet)
- Level: Main
- Area: 192 Square Feet
- Dimensions: 16X12
Recreation room
- Level: Basement
- Area: 783 Square Feet
- Dimensions: 27X29
Heating
- Natural Gas, Forced Air
Cooling
- Central Air
Appliances
- Included: Range, Microwave, Dishwasher, Refrigerator, Washer, Dryer
Features
- Basement: Partially Finished,Full
Interior area
- Total structure area: 0
- Total interior livable area: 2,050 sqft
Property
Parking
- Total spaces: 2.5
- Parking features: Asphalt, Side Driveway, No Garage, On Site, Garage Owned, Attached, Garage
- Attached garage spaces: 2.5
- Has uncovered spaces: Yes
Accessibility
- Accessibility features: No Disability Access
Features
- Stories: 2
Lot
- Dimensions: 48 X123X112X144.1X15.11
- Features: Landscaped
Details
- Parcel number: 29361100400000
- Special conditions: None
Construction
Type & style
- Home type: SingleFamily
- Property subtype: Single Family Residence
Materials
- Brick
Condition
- New construction: No
- Year built: 1986
Utilities & green energy
- Sewer: Public Sewer
- Water: Lake Michigan, Public
Community & neighborhood
Location
- Region: Lansing
Other
Other facts
- Listing terms: Conventional
- Ownership: Fee Simple
Price history
| Date | Event | Price |
|---|---|---|
| 10/4/2024 | Sold | $385,000+2.7%$188/sqft |
Source: | ||
| 8/12/2024 | Contingent | $374,900$183/sqft |
Source: | ||
| 7/31/2024 | Listed for sale | $374,900$183/sqft |
Source: | ||
Public tax history
| Year | Property taxes | Tax assessment |
|---|---|---|
| 2023 | $10,660 +30.7% | $27,999 +49.7% |
| 2022 | $8,153 -16.1% | $18,702 |
| 2021 | $9,717 +6.2% | $18,702 |
Find assessor info on the county website
Neighborhood: 60438
Nearby schools
GreatSchools rating
- 5/10Oak Glen Elementary SchoolGrades: K-5Distance: 0.4 mi
- 3/10Memorial Jr High SchoolGrades: 6-8Distance: 1.2 mi
- 6/10Thornton Fractional South High SchoolGrades: 9-12Distance: 1.7 mi
Schools provided by the listing agent
- District: 158
Source: MRED as distributed by MLS GRID. This data may not be complete. We recommend contacting the local school district to confirm school assignments for this home.

Get pre-qualified for a loan
At Zillow Home Loans, we can pre-qualify you in as little as 5 minutes with no impact to your credit score.An equal housing lender. NMLS #10287.
Sell for more on Zillow
Get a free Zillow Showcase℠ listing and you could sell for .
$406,000
2% more+ $8,120
With Zillow Showcase(estimated)
$414,120

