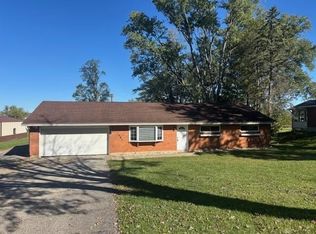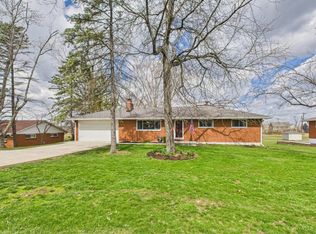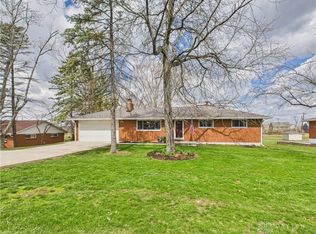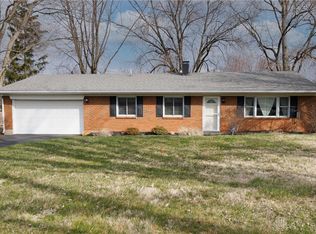Sold for $280,000
$280,000
1864 E Lytle 5 Points Rd #R, Dayton, OH 45458
3beds
1,675sqft
Single Family Residence
Built in 1963
0.51 Acres Lot
$285,600 Zestimate®
$167/sqft
$2,234 Estimated rent
Home value
$285,600
$257,000 - $317,000
$2,234/mo
Zestimate® history
Loading...
Owner options
Explore your selling options
What's special
This spacious brick ranch home sits on a half acre lot in Clearcreek Township and Springboro schools! You will love the beautiful remodeled kitchen offering loads of kitchen cabinets and newer stainless steel appliances and newer flooring in the kitchen and dining area! The master bedroom offers a new beautifully remodeled full bath and the second bath was remodeled just a few short years ago! All three of the bedrooms are great sizes! This home offers a living room with a shiplap wall around a wood burning fireplace and a HUGE family room so you have plenty of room to spread out! Out back you'll love the patio and fire pit area! Now let's talk about location! Close to St. Rt 48 and you can easily get to I-675 and St. Rt. 73 quickly! Close to grocery stores, restaurants, gas stations, shopping and every thing else you can imagine yet far enough away to feel like you are a little more out in the country! So run, don't walk...this isn't going to last long!
Zillow last checked: 8 hours ago
Listing updated: August 01, 2025 at 07:50am
Listed by:
Sandy A Kellogg (937)520-9200,
Agora Realty Group
Bought with:
Andrew Gaydosh, 2001008598
eXp Realty
Source: DABR MLS,MLS#: 936556 Originating MLS: Dayton Area Board of REALTORS
Originating MLS: Dayton Area Board of REALTORS
Facts & features
Interior
Bedrooms & bathrooms
- Bedrooms: 3
- Bathrooms: 2
- Full bathrooms: 2
- Main level bathrooms: 2
Bedroom
- Level: Main
- Dimensions: 13 x 14
Bedroom
- Level: Main
- Dimensions: 12 x 12
Bedroom
- Level: Main
- Dimensions: 11 x 13
Family room
- Level: Main
- Dimensions: 18 x 18
Kitchen
- Level: Main
- Dimensions: 19 x 14
Living room
- Level: Main
- Dimensions: 16 x 20
Utility room
- Level: Main
- Dimensions: 6 x 5
Heating
- Forced Air
Cooling
- Central Air
Appliances
- Included: Dishwasher, Microwave, Range, Refrigerator
Features
- Butcher Block Counters, Remodeled
- Has fireplace: Yes
- Fireplace features: Wood Burning
Interior area
- Total structure area: 1,675
- Total interior livable area: 1,675 sqft
Property
Parking
- Total spaces: 2
- Parking features: Attached, Garage, Two Car Garage
- Attached garage spaces: 2
Features
- Levels: One
- Stories: 1
- Patio & porch: Patio
- Exterior features: Patio
Lot
- Size: 0.51 Acres
- Dimensions: .51
Details
- Parcel number: 05274770060
- Zoning: Residential
- Zoning description: Residential
Construction
Type & style
- Home type: SingleFamily
- Property subtype: Single Family Residence
Materials
- Brick
- Foundation: Slab
Condition
- Year built: 1963
Utilities & green energy
- Sewer: Septic Tank
- Water: Public
- Utilities for property: Septic Available, Water Available
Community & neighborhood
Location
- Region: Dayton
- Subdivision: Delphi Estates
Other
Other facts
- Listing terms: Conventional,FHA,VA Loan
Price history
| Date | Event | Price |
|---|---|---|
| 7/29/2025 | Sold | $280,000-3.4%$167/sqft |
Source: | ||
| 6/28/2025 | Pending sale | $289,900$173/sqft |
Source: | ||
| 6/19/2025 | Price change | $289,900-3%$173/sqft |
Source: | ||
| 6/14/2025 | Listed for sale | $299,000$179/sqft |
Source: | ||
Public tax history
Tax history is unavailable.
Neighborhood: 45458
Nearby schools
GreatSchools rating
- 6/10Five Points ElementaryGrades: 2-5Distance: 1.2 mi
- 7/10Springboro Intermediate SchoolGrades: 6Distance: 4.4 mi
- 9/10Springboro High SchoolGrades: 9-12Distance: 5.4 mi
Schools provided by the listing agent
- District: Springboro
Source: DABR MLS. This data may not be complete. We recommend contacting the local school district to confirm school assignments for this home.
Get a cash offer in 3 minutes
Find out how much your home could sell for in as little as 3 minutes with a no-obligation cash offer.
Estimated market value$285,600
Get a cash offer in 3 minutes
Find out how much your home could sell for in as little as 3 minutes with a no-obligation cash offer.
Estimated market value
$285,600



