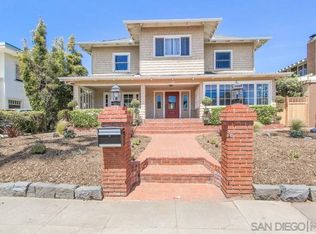Sold for $2,450,000 on 11/14/25
$2,450,000
1864 Sunset Blvd, San Diego, CA 92103
5beds
3,462sqft
Single Family Residence
Built in 1936
6,969.6 Square Feet Lot
$2,450,200 Zestimate®
$708/sqft
$7,974 Estimated rent
Home value
$2,450,200
$2.25M - $2.65M
$7,974/mo
Zestimate® history
Loading...
Owner options
Explore your selling options
What's special
Timeless elegance offering a generous family compound on the iconic and tree-lined Sunset Blvd, located in the highly sought after North Mission Hills community. Stunning coffered ceilings, a showcase fireplace, and LaCantina doors create a seamless indoor and outdoor, open-concept dining and living atmosphere. Entertain loved ones in a chef’s kitchen, sip tea at the breakfast bar, and admire your plant loving, book reading sanctuary in the charming sunroom with picturesque bay windows looking out on views of the community! A canvas for outdoor enthusiasts, garden lovers, pet lovers, and children awaits in the expansive tree-shaded backyard that offers terraced landscaping and is fully fenced with additional parking! Upstairs, four spacious bedrooms await, including a primary retreat with a zen inspired soaking tub and walk-in shower room. The third floor flex room is the perfect den for crafts, a playroom, or additional storage. Perched above a rare detached 3 car garage is a 440 SF one bedroom, one bathroom ADU with a kitchenette and its own balcony and entry! Perfection awaits for multi-generational families in need of a separate second home or a buyer desiring a robust rental income - the options are unlimited! The magical and historic Mission Hills neighborhood is a central yet quaint metro San Diego location that offers good schools, award-winning eateries, treasured parks, stunning architecture, and local shops right outside your front door.
Zillow last checked: 8 hours ago
Listing updated: November 14, 2025 at 06:17pm
Listed by:
Blake Evans DRE #01785508 619-962-8238,
Compass
Bought with:
Karen Richardson, DRE #01381027
PE Management Group Inc
Source: SDMLS,MLS#: 250039558 Originating MLS: San Diego Association of REALTOR
Originating MLS: San Diego Association of REALTOR
Facts & features
Interior
Bedrooms & bathrooms
- Bedrooms: 5
- Bathrooms: 4
- Full bathrooms: 4
Heating
- Forced Air Unit
Cooling
- Central Forced Air
Appliances
- Included: Dishwasher, Disposal, Dryer, Microwave, Refrigerator, Washer, Gas Stove, Gas Water Heater
- Laundry: Gas
Features
- Flooring: Tile, Wood
- Number of fireplaces: 1
- Fireplace features: FP in Living Room
Interior area
- Total structure area: 3,462
- Total interior livable area: 3,462 sqft
Property
Parking
- Total spaces: 4
- Parking features: Detached
- Garage spaces: 3
Features
- Levels: 3 Story
- Pool features: N/K
- Fencing: Full
Lot
- Size: 6,969 sqft
Details
- Additional structures: Detached
- Parcel number: 4434321100
- Zoning: R-1:SINGLE
- Zoning description: R-1:SINGLE
Construction
Type & style
- Home type: SingleFamily
- Architectural style: Craftsman
- Property subtype: Single Family Residence
Materials
- Shingle Siding
- Roof: Composition
Condition
- Year built: 1936
Utilities & green energy
- Sewer: Sewer Connected
- Water: Meter on Property
Community & neighborhood
Location
- Region: San Diego
- Subdivision: MISSION HILLS
Other
Other facts
- Listing terms: Cash,Conventional
Price history
| Date | Event | Price |
|---|---|---|
| 11/14/2025 | Sold | $2,450,000-5.8%$708/sqft |
Source: | ||
| 10/29/2025 | Pending sale | $2,600,000$751/sqft |
Source: | ||
| 10/20/2025 | Price change | $2,600,000-8.7%$751/sqft |
Source: | ||
| 9/21/2025 | Listed for sale | $2,849,000$823/sqft |
Source: | ||
| 9/19/2025 | Listing removed | $2,849,000$823/sqft |
Source: | ||
Public tax history
| Year | Property taxes | Tax assessment |
|---|---|---|
| 2025 | $36,452 +5.4% | $2,865,258 +2% |
| 2024 | $34,574 +2.3% | $2,809,077 +2% |
| 2023 | $33,813 +2.7% | $2,753,998 +2% |
Find assessor info on the county website
Neighborhood: Mission Hills
Nearby schools
GreatSchools rating
- 7/10Grant K-8Grades: K-8Distance: 0.4 mi
- 8/10Point Loma High SchoolGrades: 9-12Distance: 2.7 mi
- 5/10Roosevelt International Middle SchoolGrades: 6-8Distance: 2.1 mi
Get a cash offer in 3 minutes
Find out how much your home could sell for in as little as 3 minutes with a no-obligation cash offer.
Estimated market value
$2,450,200
Get a cash offer in 3 minutes
Find out how much your home could sell for in as little as 3 minutes with a no-obligation cash offer.
Estimated market value
$2,450,200
