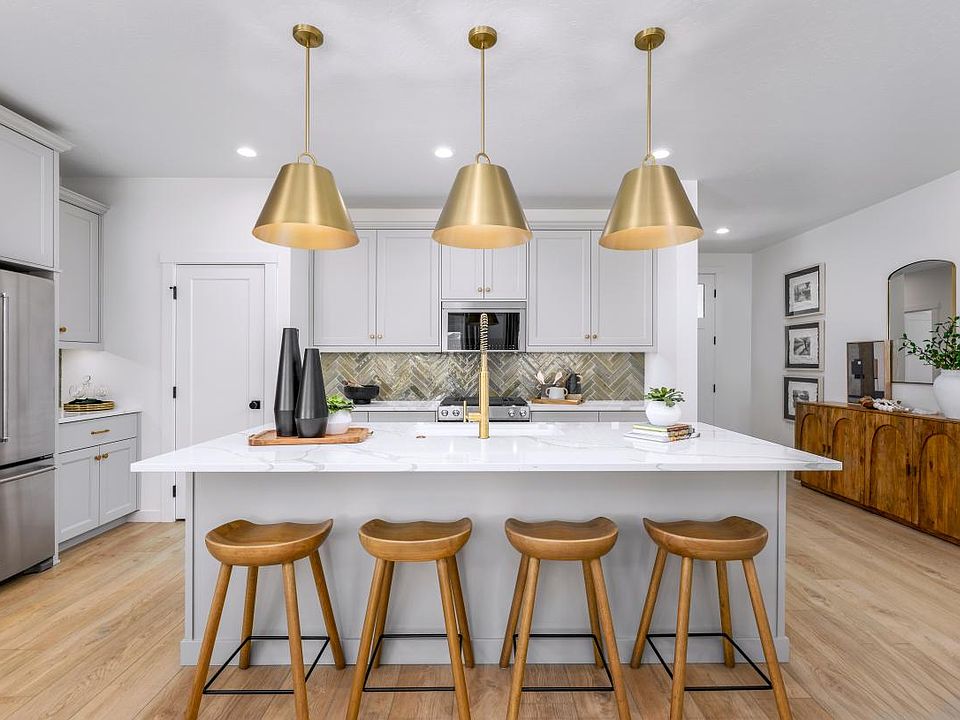"The Rachel" Perfect for those seeking space and style. Upon entering the two-story foyer with its stunning curved staircase, guests will be greeted by the spacious great room. Adjacent to this impressive living space, the well-appointed kitchen features a large center island with breakfast bar seating, sizable walk-in pantry, and overlooks the covered rear patio, as well as an adjacent casual dining area. Off the foyer you'll find a guest bedroom with hall bath, perfect for guests. Complementing the primary bedroom suite’s generously sized walk-in closet is a spa-like primary bath enhanced by dual-sink vanity, luxe glass enclosed shower, separate soaking tub, along with private water closet and linen storage. Upper level anchored by versatile loft area, convenient laundry and 3 generous bedrooms and 2 full baths. Front and rear landscape is included. 3 car garage. Home is under construction and photos are similar. BTVAI
Active
$549,000
1864 W Blue Lightning St, Middleton, ID 83644
5beds
4baths
2,550sqft
Single Family Residence
Built in 2025
7,884.36 Square Feet Lot
$548,900 Zestimate®
$215/sqft
$71/mo HOA
What's special
Private water closetLarge center islandLinen storageStunning curved staircaseConvenient laundryVersatile loft areaTwo-story foyer
Call: (208) 504-2713
- 13 days |
- 338 |
- 21 |
Zillow last checked: 7 hours ago
Listing updated: October 14, 2025 at 11:04pm
Listed by:
Taylor Anderson 208-409-8519,
Toll Brothers Real Estate, Inc,
Patricia Spindler 949-233-0839,
Toll Brothers Real Estate, Inc
Source: IMLS,MLS#: 98964525
Travel times
Facts & features
Interior
Bedrooms & bathrooms
- Bedrooms: 5
- Bathrooms: 4
- Main level bathrooms: 1
- Main level bedrooms: 1
Primary bedroom
- Level: Upper
Bedroom 2
- Level: Upper
Bedroom 3
- Level: Upper
Bedroom 4
- Level: Upper
Bedroom 5
- Level: Main
Kitchen
- Level: Main
Heating
- Forced Air
Cooling
- Central Air
Appliances
- Included: Gas Water Heater, Tank Water Heater, Dishwasher, Disposal, Microwave, Oven/Range Freestanding
Features
- Bath-Master, Guest Room, Great Room, Walk-In Closet(s), Loft, Breakfast Bar, Pantry, Kitchen Island, Quartz Counters, Number of Baths Main Level: 1, Number of Baths Upper Level: 3
- Flooring: Carpet
- Has basement: No
- Number of fireplaces: 1
- Fireplace features: One, Gas
Interior area
- Total structure area: 2,550
- Total interior livable area: 2,550 sqft
- Finished area above ground: 2,550
- Finished area below ground: 0
Property
Parking
- Total spaces: 3
- Parking features: Attached
- Attached garage spaces: 3
Features
- Levels: Two
- Patio & porch: Covered Patio/Deck
- Pool features: Community, Pool
- Fencing: Vinyl
Lot
- Size: 7,884.36 Square Feet
- Features: Standard Lot 6000-9999 SF, Sidewalks, Partial Sprinkler System
Details
- Parcel number: 34438870 0
Construction
Type & style
- Home type: SingleFamily
- Property subtype: Single Family Residence
Materials
- Frame, HardiPlank Type
- Foundation: Crawl Space
- Roof: Composition
Condition
- New Construction
- New construction: Yes
- Year built: 2025
Details
- Builder name: Toll Brothers
- Warranty included: Yes
Utilities & green energy
- Water: Community Service
- Utilities for property: Sewer Connected
Community & HOA
Community
- Subdivision: Meadows at West Highlands - Juniper
HOA
- Has HOA: Yes
- HOA fee: $213 quarterly
Location
- Region: Middleton
Financial & listing details
- Price per square foot: $215/sqft
- Tax assessed value: $131,500
- Annual tax amount: $877
- Date on market: 10/13/2025
- Listing terms: Cash,Conventional,FHA,Private Financing Available,VA Loan
- Ownership: Fee Simple
About the community
PlaygroundViews
The Meadows at West Highlands - Juniper Collection is a community of single-family home designs that offer you flowing, functional layouts in Middleton, ID. Here, you get the best of both worlds: a peaceful rural atmosphere and local conveniences just minutes away. Home price does not include any home site premium.
Source: Toll Brothers Inc.

