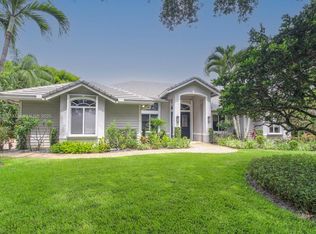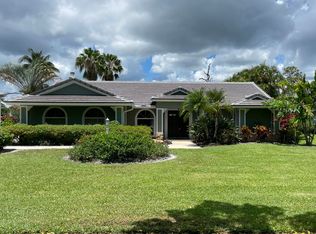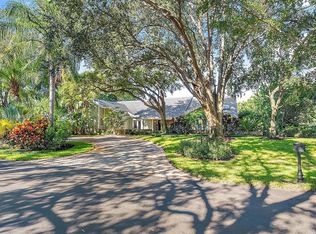Sold for $1,362,000
$1,362,000
18640 SE River Ridge Road, Jupiter, FL 33469
5beds
3,228sqft
Single Family Residence
Built in 2000
0.43 Acres Lot
$1,303,600 Zestimate®
$422/sqft
$7,869 Estimated rent
Home value
$1,303,600
$1.16M - $1.46M
$7,869/mo
Zestimate® history
Loading...
Owner options
Explore your selling options
What's special
Rare 5 Bed, 4 Full Bath, 3 Car Garage -Solid CBS Lakefront home with 12-ft ceilings & 5,528 Total SqFt. River Ridge is a private guard-gated community on the Loxahatchee River featuring oak treelined streets. Open two sets of French doors to enjoy seamless indoor-outdoor entertaining space w/ a private saltwater heated pool & spa -spectacular sunset views. Primary suite boasts dual walk-in closets w/ built ins, an oversized ensuite. Guest rooms w/ ensuite bath, walk-in closets. New LG kitchen appliances, Two 2020 AC's, New Washer/Dryer, hot Water Heater, Central Vacuum. Close to Jupiter's best: historic Jupiter Lighthouse, Blowing Rocks Preserve, Jupiter Island Beach and waterfront dinning. See Comp Sale: 10123 SE White Pelican Way, Sold at $2,450,000 w/ upgrades & Only SqFt-Total: 4,052.
Zillow last checked: 8 hours ago
Listing updated: July 29, 2025 at 07:57am
Listed by:
Tawnee Rayne Brown 561-329-3011,
KW Reserve
Bought with:
Vincent Kessel
Compass Florida LLC
Source: BeachesMLS,MLS#: RX-11045677 Originating MLS: Beaches MLS
Originating MLS: Beaches MLS
Facts & features
Interior
Bedrooms & bathrooms
- Bedrooms: 5
- Bathrooms: 4
- Full bathrooms: 4
Primary bedroom
- Level: 1
- Area: 300 Square Feet
- Dimensions: 20 x 15
Bedroom 2
- Level: 1
- Area: 168 Square Feet
- Dimensions: 14 x 12
Bedroom 3
- Level: 1
- Area: 154 Square Feet
- Dimensions: 14 x 11
Bedroom 4
- Level: 1
- Area: 144 Square Feet
- Dimensions: 12 x 12
Bedroom 5
- Level: 1
- Area: 120 Square Feet
- Dimensions: 12 x 10
Dining room
- Level: 1
- Area: 154 Square Feet
- Dimensions: 14 x 11
Family room
- Description: Front Entry Family Room
- Level: 1
- Area: 280 Square Feet
- Dimensions: 20 x 14
Kitchen
- Level: 1
- Area: 324 Square Feet
- Dimensions: 18 x 18
Living room
- Description: Living Room By Kitchen
- Level: 1
- Area: 182 Square Feet
- Dimensions: 14 x 13
Utility room
- Level: 1
- Area: 90 Square Feet
- Dimensions: 15 x 6
Heating
- Central
Cooling
- Ceiling Fan(s), Central Air
Appliances
- Included: Dishwasher, Dryer, Ice Maker, Microwave, Electric Range, Refrigerator, Washer, Electric Water Heater
- Laundry: Sink, Inside
Features
- Built-in Features, Kitchen Island, Pantry, Volume Ceiling, Walk-In Closet(s), Central Vacuum
- Flooring: Tile, Wood
- Doors: French Doors
- Windows: Blinds, Drapes, Panel Shutters (Complete), Storm Shutters
Interior area
- Total structure area: 5,528
- Total interior livable area: 3,228 sqft
Property
Parking
- Total spaces: 3
- Parking features: Auto Garage Open, Commercial Vehicles Prohibited
- Garage spaces: 3
Features
- Stories: 1
- Patio & porch: Covered Patio, Screened Patio
- Exterior features: Auto Sprinkler, Lake/Canal Sprinkler, Outdoor Shower, Zoned Sprinkler
- Has private pool: Yes
- Pool features: Child Gate, Heated, In Ground, Salt Water, Screen Enclosure, Pool/Spa Combo
- Has spa: Yes
- Spa features: Bath, Spa
- Fencing: Fenced
- Has view: Yes
- View description: Lake, Pool
- Has water view: Yes
- Water view: Lake
- Waterfront features: Lake Front
- Frontage length: 91.30
Lot
- Size: 0.43 Acres
- Features: 1/4 to 1/2 Acre
- Residential vegetation: Fruit Tree(s)
Details
- Parcel number: 234042002000000507
- Zoning: Martin County
Construction
Type & style
- Home type: SingleFamily
- Architectural style: Contemporary
- Property subtype: Single Family Residence
Materials
- CBS, Fiber Cement
- Roof: Concrete
Condition
- Resale
- New construction: No
- Year built: 2000
Utilities & green energy
- Sewer: Public Sewer
- Water: Public
Community & neighborhood
Security
- Security features: Gated with Guard, Security Lights, Fire Alarm, Smoke Detector(s)
Community
- Community features: Clubhouse, Manager on Site, Pickleball, Playground, Street Lights, Tennis Court(s), Gated
Location
- Region: Jupiter
- Subdivision: River Ridge (tequesta)
HOA & financial
HOA
- Has HOA: Yes
- HOA fee: $300 monthly
- Services included: Common Areas, Manager, Security
Other fees
- Application fee: $0
Other
Other facts
- Listing terms: Cash,Conventional,FHA,VA Loan
Price history
| Date | Event | Price |
|---|---|---|
| 7/29/2025 | Sold | $1,362,000-7.7%$422/sqft |
Source: | ||
| 5/30/2025 | Price change | $1,475,000-1.7%$457/sqft |
Source: | ||
| 4/23/2025 | Price change | $1,499,900-3.2%$465/sqft |
Source: | ||
| 3/23/2025 | Price change | $1,550,000-2.2%$480/sqft |
Source: | ||
| 12/17/2024 | Listed for sale | $1,585,000+140.2%$491/sqft |
Source: | ||
Public tax history
| Year | Property taxes | Tax assessment |
|---|---|---|
| 2024 | $9,548 +1.8% | $596,307 +3% |
| 2023 | $9,381 +3.5% | $578,939 +3% |
| 2022 | $9,067 -0.6% | $562,077 +3% |
Find assessor info on the county website
Neighborhood: 33469
Nearby schools
GreatSchools rating
- 3/10Hobe Sound Elementary SchoolGrades: PK-5Distance: 6.1 mi
- 4/10Murray Middle SchoolGrades: 6-8Distance: 12 mi
- 5/10South Fork High SchoolGrades: 9-12Distance: 11.2 mi
Schools provided by the listing agent
- Elementary: Hobe Sound Elementary School
- Middle: Murray Middle School
- High: South Fork High School
Source: BeachesMLS. This data may not be complete. We recommend contacting the local school district to confirm school assignments for this home.
Get a cash offer in 3 minutes
Find out how much your home could sell for in as little as 3 minutes with a no-obligation cash offer.
Estimated market value$1,303,600
Get a cash offer in 3 minutes
Find out how much your home could sell for in as little as 3 minutes with a no-obligation cash offer.
Estimated market value
$1,303,600


