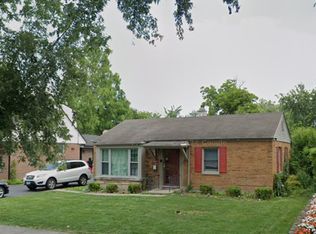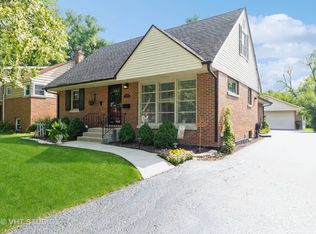Closed
$300,000
18641 Golfview Ave, Homewood, IL 60430
4beds
1,479sqft
Single Family Residence
Built in 1951
8,637.95 Square Feet Lot
$307,000 Zestimate®
$203/sqft
$3,130 Estimated rent
Home value
$307,000
$276,000 - $341,000
$3,130/mo
Zestimate® history
Loading...
Owner options
Explore your selling options
What's special
Beautifully maintained Cape Cod offers timeless charm with modern upgrades throughout. Property sits on a meticulously landscaped expansive lot receiving multiple Homewood Beautification Awards. Inside, the home features a dormered second floor and thoughtful, quality finishes throughout. Long-time owners have improved every inch of this home. Kitchen was completely rehabbed less than two years ago with custom birch cabinetry, quartz counters, glass tile backsplash, and stainless-steel appliances. Both bathrooms have been tastefully updated-main level bath includes oak cabinets, Corian counters, and jetted tub, while upstairs bath features birch cabinets, Corian counters, and tiled tub/shower. The main level boasts solid oak flooring, while upper level is finished with stunning Tigerwood floors. Wood and wood-finished blinds, all newer windows, and updated entry doors complete this exquisite home. Enjoy comfort and efficiency year-round with dual-zoned heating and cooling systems. Full basement is waterproofed with premium materials (PLAS-TEX panels finished side / Flex Seal rubber sealant unfinished side). Basement has convenient exterior access and finished space is perfect for rec room, family room, or guest area. Outside, enjoy newer two-tiered cedar deck, fenced-in yard, 2-person wooden tree bench swing, and a solid-built treehouse for kids to retreat. Concrete side-apron driveway provides additional parking and convenience. This move-in ready home is perfect for those seeking quality craftsmanship and curb appeal in a desirable Homewood location near Millennium Park, Metra & Amtrak Stations, and an abundance of downtown amenities.
Zillow last checked: 8 hours ago
Listing updated: June 02, 2025 at 01:01am
Listing courtesy of:
Marcy Tobin 773-590-9806,
@properties Christie's International Real Estate
Bought with:
Joseph DeFrancesco
Dapper Crown
Source: MRED as distributed by MLS GRID,MLS#: 12344928
Facts & features
Interior
Bedrooms & bathrooms
- Bedrooms: 4
- Bathrooms: 2
- Full bathrooms: 2
Primary bedroom
- Features: Flooring (Hardwood), Window Treatments (Blinds)
- Level: Second
- Area: 240 Square Feet
- Dimensions: 16X15
Bedroom 2
- Features: Flooring (Hardwood), Window Treatments (Blinds)
- Level: Second
- Area: 285 Square Feet
- Dimensions: 19X15
Bedroom 3
- Features: Flooring (Hardwood), Window Treatments (Blinds)
- Level: Main
- Area: 132 Square Feet
- Dimensions: 12X11
Bedroom 4
- Features: Flooring (Hardwood), Window Treatments (Blinds)
- Level: Main
- Area: 99 Square Feet
- Dimensions: 11X9
Kitchen
- Features: Kitchen (Custom Cabinetry, Updated Kitchen), Flooring (Hardwood), Window Treatments (Garden Window(s), Window Treatments)
- Level: Main
- Area: 176 Square Feet
- Dimensions: 16X11
Living room
- Features: Flooring (Hardwood), Window Treatments (Bay Window(s), Blinds)
- Level: Main
- Area: 165 Square Feet
- Dimensions: 15X11
Recreation room
- Features: Flooring (Ceramic Tile)
- Level: Basement
- Area: 308 Square Feet
- Dimensions: 22X14
Other
- Features: Flooring (Other)
- Level: Basement
- Area: 368 Square Feet
- Dimensions: 23X16
Heating
- Natural Gas, Forced Air, Zoned
Cooling
- Central Air, Zoned
Appliances
- Included: Range, Microwave, Dishwasher, Refrigerator, Stainless Steel Appliance(s), Humidifier, Gas Water Heater
- Laundry: Gas Dryer Hookup, In Unit, Sink
Features
- 1st Floor Bedroom, 1st Floor Full Bath
- Flooring: Hardwood
- Windows: Screens
- Basement: Partially Finished,Exterior Entry,Rec/Family Area,Storage Space,Full
Interior area
- Total structure area: 0
- Total interior livable area: 1,479 sqft
Property
Parking
- Total spaces: 1.5
- Parking features: Concrete, Garage Door Opener, On Site, Garage Owned, Detached, Garage
- Garage spaces: 1.5
- Has uncovered spaces: Yes
Accessibility
- Accessibility features: No Disability Access
Features
- Stories: 2
- Patio & porch: Deck
- Fencing: Fenced
Lot
- Size: 8,637 sqft
- Features: Mature Trees, Pie Shaped Lot
Details
- Parcel number: 32061220070000
- Special conditions: None
- Other equipment: TV-Cable, Ceiling Fan(s)
Construction
Type & style
- Home type: SingleFamily
- Architectural style: Cape Cod
- Property subtype: Single Family Residence
Materials
- Vinyl Siding, Brick
- Foundation: Concrete Perimeter
- Roof: Asphalt
Condition
- New construction: No
- Year built: 1951
Utilities & green energy
- Electric: Circuit Breakers
- Sewer: Public Sewer
- Water: Lake Michigan
Community & neighborhood
Security
- Security features: Carbon Monoxide Detector(s)
Community
- Community features: Park, Curbs, Sidewalks, Street Lights, Street Paved
Location
- Region: Homewood
Other
Other facts
- Listing terms: Conventional
- Ownership: Fee Simple
Price history
| Date | Event | Price |
|---|---|---|
| 5/30/2025 | Sold | $300,000+0.3%$203/sqft |
Source: | ||
| 5/2/2025 | Contingent | $299,000$202/sqft |
Source: | ||
| 4/26/2025 | Listed for sale | $299,000$202/sqft |
Source: | ||
Public tax history
| Year | Property taxes | Tax assessment |
|---|---|---|
| 2023 | $6,626 +8% | $22,000 +43.9% |
| 2022 | $6,138 +6.4% | $15,284 |
| 2021 | $5,767 +1% | $15,284 |
Find assessor info on the county website
Neighborhood: 60430
Nearby schools
GreatSchools rating
- NAWillow SchoolGrades: PK-2Distance: 0.7 mi
- 7/10James Hart SchoolGrades: 6-8Distance: 1.6 mi
- 7/10Homewood-Flossmoor High SchoolGrades: 9-12Distance: 1.1 mi
Schools provided by the listing agent
- Elementary: Willow School
- Middle: James Hart School
- High: Homewood-Flossmoor High School
- District: 153
Source: MRED as distributed by MLS GRID. This data may not be complete. We recommend contacting the local school district to confirm school assignments for this home.

Get pre-qualified for a loan
At Zillow Home Loans, we can pre-qualify you in as little as 5 minutes with no impact to your credit score.An equal housing lender. NMLS #10287.
Sell for more on Zillow
Get a free Zillow Showcase℠ listing and you could sell for .
$307,000
2% more+ $6,140
With Zillow Showcase(estimated)
$313,140
