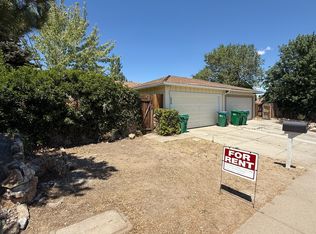Welcome home, where it is YOUR time!
Nestled in the heart of Cold Springs Valley, is the hidden gem of our Parkside Villa Townhomes; lovely NEW townhomes at the edge of adventure!
Close enough to the convenience of in-town activities in Reno and Sparks....but just far enough for you to relax, recharge, and revel in panoramic views and outdoor adventure!
This villa offers unparalleled views of the beautifully landscaped Village Center Park and surrounding mountain ranges. This transitional scheme features sophisticated dark brown cabinets and a color palette that effortlessly compliments any style. The kitchen boasts luxurious lighting fixtures above the stand-alone island, complimented by a gas range, and granite countertops throughout.
Convenience is enhanced with a half bathroom on the lower level, a spacious closet beneath the stairs and a full laundry room on the upper level.
The master bedroom has a private balcony with spectacular views, a walk in closet and separate double vanities for ample counterspace. The second suite is equally impressive, featuring a generously sized walk-in closet and a personal bathroom with a stand-up tiled shower and built-in shelving for extra storage.
Every unit has a quant yard. Each charming with a partial privacy gate and meticulously laid pavers creating an inviting and relaxing outdoor space. This residence seamlessly combines functionality with luxurious aesthetics.
Complete with a 2 car garage, there is space for 2 cars and some storage.
Townhomes are convenient for those who don't want the extra burden of yard upkeep. However, with these wonderful views and natural surrounding beauty, it will feel just like you have your own yard (without the work!).
Parkside Villas are conveniently located adjacent to Village Park (a 13 acre park with playground) and The Village Center. The Village Center includes Cold Springs Crossing, our own local, family friendly restuarant!
We are dog friendly with a limit of 2. It's a great location for your furry friend with a dog park within walking distance, a park and lots of trails!
The Villas are part of the Woodland Village Community, located about 17 highway miles of downtown Reno, and currently includes:
-2,200 single family detached homes,
-18 attached townhomes (with more under construction),
-3 Washoe County parks,
-Over 10 miles of landscaped walking trails and several direct access points to the surrounding BLM lands as well as a multitude of other outdoor recreational locations and activities.
-3 schools (2 elementary + 1 middle school),
-The Family Center; A non-profit family and fitness center with a gym, basketball court, group exercise classes and youth programs including before & after school care and summer day camps.
1- year lease required with options for renewal.
Owner pays: Water, Sewer, Trash and HOA Dues.
Tenant(s) must abide by Woodland Village HOA CC&R's
No smoking residence
Parking includes 2 car garage; but limited to assigned areas
Dogs and cats allowed with additional deposits (up front and monthly):
Maximum 2 pets
$750 1st pet; $350 2nd pet up front deposit
Additional $50 per month, per pet monthly deposit
All deposits are eligible for refund (including security, pet up front and monthly) upon move-out as long as all deposit refund conditions are met (ie: no damage).
Townhouse for rent
Accepts Zillow applications
$1,900/mo
18643 Village Center Dr, Reno, NV 89508
2beds
1,554sqft
Price may not include required fees and charges.
Townhouse
Available now
Cats, dogs OK
Central air
In unit laundry
Attached garage parking
Forced air
What's special
Partial privacy gateColor paletteSophisticated dark brown cabinetsSurrounding mountain rangesOutdoor adventureBuilt-in shelvingQuant yard
- 3 days
- on Zillow |
- -- |
- -- |
Travel times
Facts & features
Interior
Bedrooms & bathrooms
- Bedrooms: 2
- Bathrooms: 3
- Full bathrooms: 2
- 1/2 bathrooms: 1
Heating
- Forced Air
Cooling
- Central Air
Appliances
- Included: Dishwasher, Dryer, Freezer, Microwave, Oven, Refrigerator, Washer
- Laundry: In Unit
Features
- Walk In Closet
- Flooring: Carpet, Hardwood
Interior area
- Total interior livable area: 1,554 sqft
Property
Parking
- Parking features: Attached
- Has attached garage: Yes
- Details: Contact manager
Features
- Exterior features: Garbage included in rent, Heating system: Forced Air, Sewage included in rent, Walk In Closet, Water included in rent, fenced front area, walking distance to park
Details
- Parcel number: 55673105
Construction
Type & style
- Home type: Townhouse
- Property subtype: Townhouse
Utilities & green energy
- Utilities for property: Garbage, Sewage, Water
Building
Management
- Pets allowed: Yes
Community & HOA
Location
- Region: Reno
Financial & listing details
- Lease term: 1 Year
Price history
| Date | Event | Price |
|---|---|---|
| 8/5/2025 | Listed for rent | $1,900+2.7%$1/sqft |
Source: Zillow Rentals | ||
| 10/8/2024 | Listing removed | $1,850$1/sqft |
Source: Zillow Rentals | ||
| 9/17/2024 | Listed for rent | $1,850$1/sqft |
Source: Zillow Rentals | ||
![[object Object]](https://photos.zillowstatic.com/fp/4f5c98b1b857c5e4cceb9a764f257bb0-p_i.jpg)
