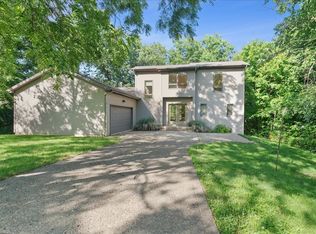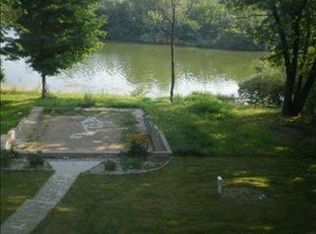Amazing 3 year old, Contemporary Lake Front Walk out Ranch with a bonus Loft. Beautiful Maple Hardwood Floors, Solid Maple Doors, Granite Counter Tops and High End Jennaire Appliances in Kitchen. First floor Master Suite and Laundry. Second Master Suite in Lower Level. Great Views from Maintenance Free Deck and Screened porch. Exposed Aggregate Driveway, Gutter Guards, Generator and a Pier for Fishing.
This property is off market, which means it's not currently listed for sale or rent on Zillow. This may be different from what's available on other websites or public sources.

