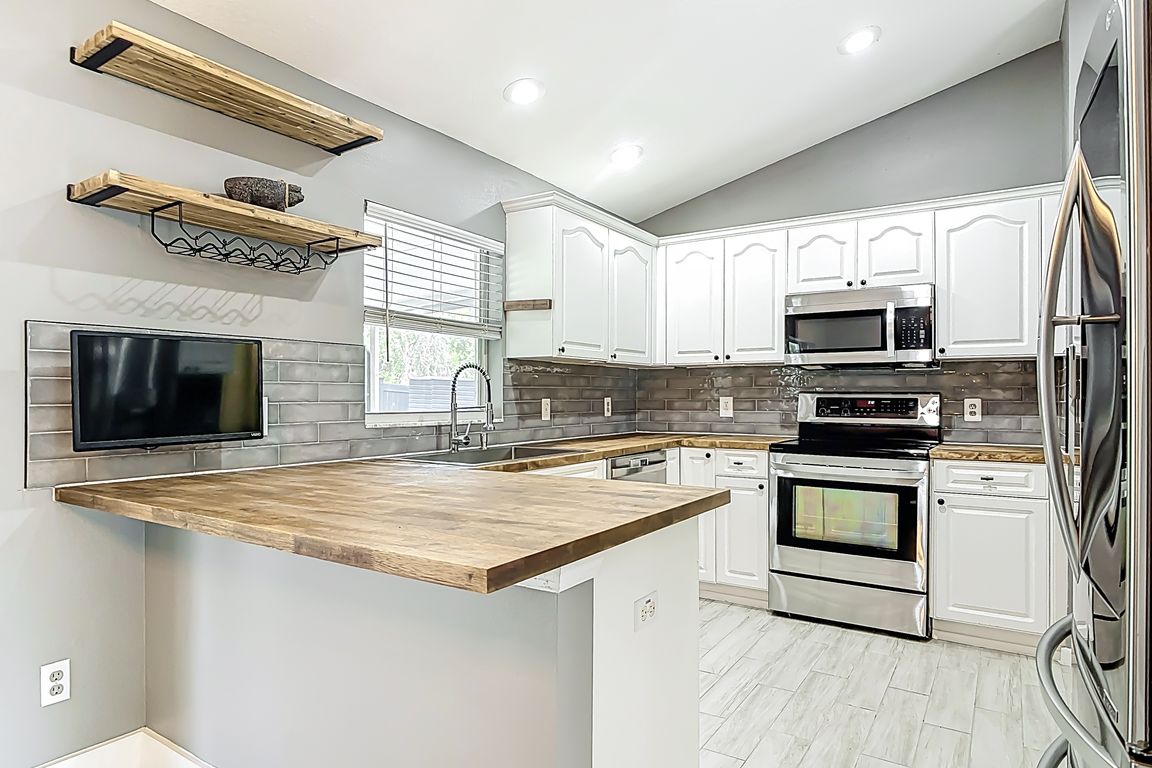
Pending
$305,000
3beds
1,325sqft
1865 12th St, Orange City, FL 32763
3beds
1,325sqft
Single family residence
Built in 2006
7,500 sqft
2 Attached garage spaces
$230 price/sqft
What's special
Fully fenced yardRenovated kitchenBlack vinyl fenceUpgraded ceramic tileOutdoor oasisButcher block countertopsScreened patio
Charming 3-Bed, 2-Bath Home with Modern Upgrades, Outdoor Oasis, and NO HOA. Step inside to discover a spacious split-bedroom floorplan featuring modern hues and farmhouse details. This warm and inviting home features a renovated kitchen, baths and upgraded ceramic tile throughout. In the kitchen you will ...
- 17 days |
- 2,673 |
- 264 |
Source: Stellar MLS,MLS#: O6344109 Originating MLS: Orlando Regional
Originating MLS: Orlando Regional
Travel times
Living Room
Kitchen
Dining Room
Primary Bedroom
Primary Bathroom
Guest Room 2
Guest Room 3
Guest Bathroom
Laundry Room
Screen Lanai
Outdoor Seating Area
Backyard
Installed Generator
Zillow last checked: 7 hours ago
Listing updated: 7 hours ago
Listing Provided by:
Monique Sola, PA 407-579-9946,
CENTURY 21 INTEGRA 727-387-6261
Source: Stellar MLS,MLS#: O6344109 Originating MLS: Orlando Regional
Originating MLS: Orlando Regional

Facts & features
Interior
Bedrooms & bathrooms
- Bedrooms: 3
- Bathrooms: 2
- Full bathrooms: 2
Rooms
- Room types: Utility Room
Primary bedroom
- Features: Ceiling Fan(s), En Suite Bathroom, Walk-In Closet(s)
- Level: First
- Area: 171.36 Square Feet
- Dimensions: 14.4x11.9
Bedroom 2
- Features: Ceiling Fan(s), Built-in Closet
- Level: First
- Area: 117.42 Square Feet
- Dimensions: 11.4x10.3
Bedroom 3
- Features: Built-in Closet
- Level: First
- Area: 117.42 Square Feet
- Dimensions: 11.4x10.3
Primary bathroom
- Features: Garden Bath, Tub With Shower
- Level: First
- Area: 54.57 Square Feet
- Dimensions: 10.7x5.1
Bathroom 2
- Level: First
- Area: 41.08 Square Feet
- Dimensions: 7.9x5.2
Balcony porch lanai
- Features: Ceiling Fan(s)
- Level: First
- Area: 230 Square Feet
- Dimensions: 23x10
Dining room
- Level: First
- Area: 116.64 Square Feet
- Dimensions: 10.8x10.8
Kitchen
- Features: Breakfast Bar, Pantry
- Level: First
- Area: 111.24 Square Feet
- Dimensions: 10.8x10.3
Laundry
- Level: First
- Area: 40 Square Feet
- Dimensions: 8x5
Living room
- Features: Built-In Shelving, Ceiling Fan(s)
- Level: First
- Area: 294.5 Square Feet
- Dimensions: 19x15.5
Heating
- Central, Electric
Cooling
- Central Air
Appliances
- Included: Dishwasher, Disposal, Dryer, Electric Water Heater, Microwave, Range, Refrigerator, Washer
- Laundry: Inside, Laundry Room
Features
- Built-in Features, Ceiling Fan(s), High Ceilings, Living Room/Dining Room Combo, Primary Bedroom Main Floor, Split Bedroom, Thermostat, Walk-In Closet(s)
- Flooring: Ceramic Tile
- Doors: Sliding Doors
- Windows: Blinds, Window Treatments
- Has fireplace: No
Interior area
- Total structure area: 1,941
- Total interior livable area: 1,325 sqft
Video & virtual tour
Property
Parking
- Total spaces: 2
- Parking features: Garage - Attached
- Attached garage spaces: 2
- Details: Garage Dimensions: 24X20
Features
- Levels: One
- Stories: 1
- Patio & porch: Enclosed, Front Porch, Patio, Porch, Rear Porch, Screened, Side Porch
- Exterior features: Lighting, Private Mailbox, Rain Gutters, Storage
- Fencing: Vinyl
- Has view: Yes
- View description: Garden
Lot
- Size: 7,500 Square Feet
- Dimensions: 75 x 100
- Features: Landscaped, Above Flood Plain
- Residential vegetation: Mature Landscaping, Trees/Landscaped
Details
- Additional structures: Shed(s)
- Parcel number: 04183002120090
- Zoning: R
- Special conditions: None
Construction
Type & style
- Home type: SingleFamily
- Architectural style: Florida,Ranch
- Property subtype: Single Family Residence
Materials
- Block
- Foundation: Slab
- Roof: Shingle
Condition
- Completed
- New construction: No
- Year built: 2006
Utilities & green energy
- Sewer: Septic Tank
- Water: Well
- Utilities for property: Electricity Connected
Green energy
- Water conservation: Fl. Friendly/Native Landscape
Community & HOA
Community
- Security: Smoke Detector(s), Fire/Smoke Detection Integration
- Subdivision: WEST HIGHLANDS
HOA
- Has HOA: No
- Pet fee: $0 monthly
Location
- Region: Orange City
Financial & listing details
- Price per square foot: $230/sqft
- Tax assessed value: $257,053
- Annual tax amount: $2,688
- Date on market: 9/21/2025
- Listing terms: Cash,Conventional,FHA,USDA Loan,VA Loan
- Ownership: Fee Simple
- Total actual rent: 0
- Electric utility on property: Yes
- Road surface type: Unimproved, Gravel