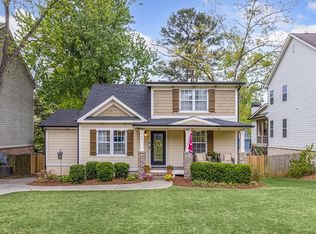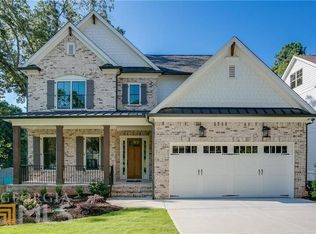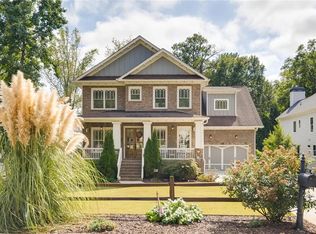A house offering this much in Ashford Park doesn't come around often. This home features a rocking chair front porch, grand foyer w/wide staircase, open living room, dining room w/coffered ceiling, & a great room open to large kitchen w/a breakfast area overlooking a gorgeous backyard & pool set up. Master suite with vaulted ceilings. Huge finished basement with guest suite, tv room, billiards, rec/play room, walks out to pool, firepit area & fenced yard. Speakers throughout house in/out, irrigation system, new roof, new HVACs, new salt water conversion & generator.
This property is off market, which means it's not currently listed for sale or rent on Zillow. This may be different from what's available on other websites or public sources.


