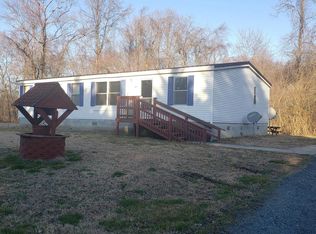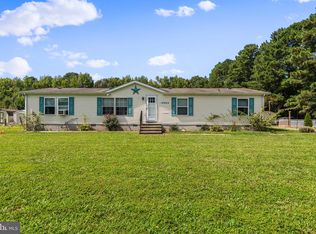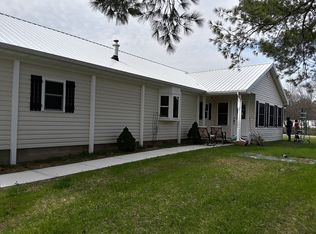Looking for an affordable home with a two car garage? Located on a corner lot that backs to a large adjacent pond (owned by neighbor), Split design boasts a large living room with rock fireplace, dining area, kitchen with breakfast counter and laundry room. Large master bedroom with attached master bath and walk in closet. Two spacious bedrooms and hall bath on the other side of home. Outside you'll find a deck in back off of the dining area that has views of the pond. Great private spot for outside dining or relaxing. There is a two car garage and paved drive way. A new roof to be installed.
This property is off market, which means it's not currently listed for sale or rent on Zillow. This may be different from what's available on other websites or public sources.


