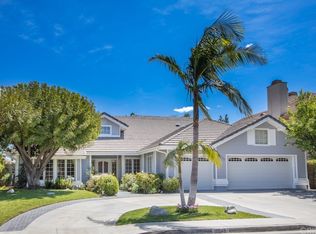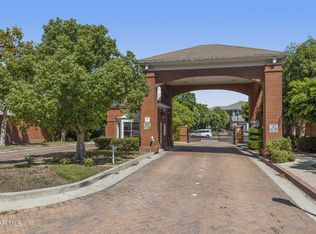Sold for $1,735,000
Listing Provided by:
John Forrest DRE #01263288 818-667-3399,
Forrest Properties,
Susie Forrest DRE #01421067 818-865-4963,
Forrest Properties
Bought with: Equity Union
$1,735,000
18651 Hillsboro Rd, Porter Ranch, CA 91326
5beds
3,516sqft
Single Family Residence
Built in 1989
0.25 Acres Lot
$1,689,200 Zestimate®
$493/sqft
$7,492 Estimated rent
Home value
$1,689,200
$1.52M - $1.88M
$7,492/mo
Zestimate® history
Loading...
Owner options
Explore your selling options
What's special
Welcome home to this beautifully updated, move-in ready single-story showstopper! Located within the prestigious 24/7 guard-gated community of Ridgegate, this 3,516 square foot pool home is light and bright and offers 5 bedrooms (one is used as an office), and 4 renovated en-suite baths + powder room (2021). Designed for today’s living, the spacious family room, living room, formal dining room and wet bar are at the center of the home separating the bedroom wing from the guest room and office. Renovated in 2023, the eat-in chef’s kitchen boasts GE, KitchenAid and Thermador stainless steel appliances, granite counters and crisp white cabinetry. Entertain year-round in the incredibly private (no one behind) backyard. Flip burgers at the built-in BBQ, dine al fresco under the covered patio (new in 2022) or relax and enjoy the soothing waterfall. Spend hot summer days splashing in the pool and spa or shooting hoops. Recent updates include fresh interior paint, new energy efficient LED recessed lighting, and light fixtures. All of this plus exemplary schools, high ceilings, plantation shutters, indoor laundry with sink, dual HVAC units, 2 fireplaces (1 double-sided), 3-car garage and drought tolerant landscaping. Hurry! This one won’t last!
Zillow last checked: 8 hours ago
Listing updated: December 04, 2024 at 09:20pm
Listing Provided by:
John Forrest DRE #01263288 818-667-3399,
Forrest Properties,
Susie Forrest DRE #01421067 818-865-4963,
Forrest Properties
Bought with:
Inbal Ben, DRE #01917250
Equity Union
Source: CRMLS,MLS#: SR24190785 Originating MLS: California Regional MLS
Originating MLS: California Regional MLS
Facts & features
Interior
Bedrooms & bathrooms
- Bedrooms: 5
- Bathrooms: 5
- Full bathrooms: 4
- 1/2 bathrooms: 1
- Main level bathrooms: 5
- Main level bedrooms: 5
Primary bedroom
- Features: Main Level Primary
Bedroom
- Features: All Bedrooms Down
Bathroom
- Features: Bathroom Exhaust Fan, Bathtub, Dual Sinks, Granite Counters, Separate Shower, Upgraded, Walk-In Shower
Kitchen
- Features: Granite Counters, Kitchen Island, Remodeled, Updated Kitchen
Other
- Features: Walk-In Closet(s)
Heating
- Central, Forced Air, Natural Gas
Cooling
- Central Air, Dual, Electric
Appliances
- Included: Double Oven, Dishwasher, Gas Cooktop, Gas Water Heater, Ice Maker, Microwave, Refrigerator
- Laundry: Washer Hookup, Gas Dryer Hookup, Inside, Laundry Room
Features
- Breakfast Area, Ceiling Fan(s), Cathedral Ceiling(s), Separate/Formal Dining Room, Granite Counters, High Ceilings, Recessed Lighting, Bar, All Bedrooms Down, Main Level Primary, Walk-In Closet(s)
- Flooring: Carpet, Laminate, Tile
- Doors: Mirrored Closet Door(s), Sliding Doors
- Windows: Blinds, Double Pane Windows, Shutters
- Has fireplace: Yes
- Fireplace features: Family Room, Gas Starter, Living Room, Primary Bedroom, Multi-Sided
- Common walls with other units/homes: No Common Walls
Interior area
- Total interior livable area: 3,516 sqft
Property
Parking
- Total spaces: 3
- Parking features: Door-Multi, Direct Access, Garage Faces Front, Garage
- Attached garage spaces: 3
Accessibility
- Accessibility features: Accessible Doors
Features
- Levels: One
- Stories: 1
- Entry location: front of home
- Patio & porch: Concrete, Covered, Patio
- Exterior features: Barbecue
- Has private pool: Yes
- Pool features: Gunite, Gas Heat, Heated, In Ground, Private, Waterfall
- Has spa: Yes
- Spa features: Gunite, Heated, In Ground, Private
- Fencing: Block,Good Condition
- Has view: Yes
- View description: None
Lot
- Size: 0.25 Acres
- Features: Front Yard, Sprinklers In Rear, Sprinklers In Front, Sprinklers Timer, Yard
Details
- Additional structures: Storage
- Parcel number: 2728030008
- Zoning: LARE11
- Special conditions: Standard
Construction
Type & style
- Home type: SingleFamily
- Architectural style: Traditional
- Property subtype: Single Family Residence
Materials
- Stucco, Wood Siding, Copper Plumbing
- Foundation: Slab
- Roof: Concrete,Tile
Condition
- Turnkey
- New construction: No
- Year built: 1989
Utilities & green energy
- Electric: Standard
- Sewer: Public Sewer
- Water: Public
- Utilities for property: Cable Connected, Electricity Connected, Natural Gas Connected, Phone Connected, Sewer Connected, Water Connected
Community & neighborhood
Security
- Security features: Gated with Guard, 24 Hour Security, Smoke Detector(s)
Community
- Community features: Curbs, Gutter(s), Street Lights, Sidewalks
Location
- Region: Porter Ranch
HOA & financial
HOA
- Has HOA: Yes
- HOA fee: $250 monthly
- Amenities included: Controlled Access, Guard
- Association name: Ridgegate Wilbur
- Association phone: 805-987-8945
Other
Other facts
- Listing terms: Cash,Conventional
Price history
| Date | Event | Price |
|---|---|---|
| 10/18/2024 | Sold | $1,735,000+8.5%$493/sqft |
Source: | ||
| 10/2/2024 | Pending sale | $1,599,000$455/sqft |
Source: | ||
| 9/23/2024 | Contingent | $1,599,000$455/sqft |
Source: | ||
| 9/13/2024 | Listed for sale | $1,599,000$455/sqft |
Source: | ||
Public tax history
| Year | Property taxes | Tax assessment |
|---|---|---|
| 2025 | $21,244 +39.4% | $1,735,000 +41.4% |
| 2024 | $15,241 +2% | $1,226,754 +2% |
| 2023 | $14,949 +4.8% | $1,202,701 +2% |
Find assessor info on the county website
Neighborhood: Northridge
Nearby schools
GreatSchools rating
- 8/10Beckford Charter for Enriched StudiesGrades: K-5Distance: 0.6 mi
- 9/10Granada Hills Charter High SchoolGrades: K-12Distance: 0.9 mi
- 6/10Northridge Academy HighGrades: 9-12Distance: 1.4 mi
Get a cash offer in 3 minutes
Find out how much your home could sell for in as little as 3 minutes with a no-obligation cash offer.
Estimated market value$1,689,200
Get a cash offer in 3 minutes
Find out how much your home could sell for in as little as 3 minutes with a no-obligation cash offer.
Estimated market value
$1,689,200

