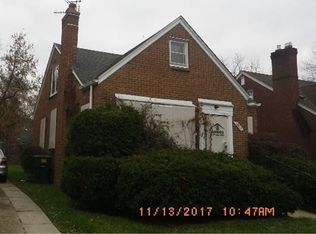Sold for $99,900
$99,900
18658 Rutherford St, Detroit, MI 48235
3beds
3,135sqft
Single Family Residence
Built in 1942
4,791.6 Square Feet Lot
$100,300 Zestimate®
$32/sqft
$1,348 Estimated rent
Home value
$100,300
$91,000 - $110,000
$1,348/mo
Zestimate® history
Loading...
Owner options
Explore your selling options
What's special
ATTENTION INVESTORS: Here is a chance to own a Detroit rental property that is cash flowing $1400 a month. Lease ends on 11/30/2025, Tenant wants to stay. This beautiful solid brick 3-bedroom, 1-bathroom bungalow at 18658 Rutherford Street in Detroit offers a great option for those seeking an investment property. Located in a well-established area, this 1,239 sq ft home includes a primary bedroom on the second floor and two additional bedrooms on the main level. The partially finished basement adds 600 sq ft of extra space for a variety of uses. The property sits on a 40 x 112 ft lot and features a 1-car detached garage with a manageable yard. The brick exterior and upkeep of the property make it a solid addition to any portfolio. No showings until after an accepted offer DO NOT APPROACH THE PROPERTY OR KNOCK ON THE DOOR
Zillow last checked: 8 hours ago
Listing updated: September 03, 2025 at 01:02pm
Listed by:
Sotero Lopez II 586-863-3300,
EXP Realty LLC
Bought with:
Kelli Donoho, 6501431541
Amin Realty
Source: MiRealSource,MLS#: 50185645 Originating MLS: MiRealSource
Originating MLS: MiRealSource
Facts & features
Interior
Bedrooms & bathrooms
- Bedrooms: 3
- Bathrooms: 1
- Full bathrooms: 1
- Main level bedrooms: 2
Bedroom 1
- Level: Main
- Area: 120
- Dimensions: 10 x 12
Bedroom 2
- Level: Main
- Area: 168
- Dimensions: 12 x 14
Bedroom 3
- Level: Upper
- Area: 320
- Dimensions: 16 x 20
Bathroom 1
- Level: Lower
Kitchen
- Level: Main
- Area: 77
- Dimensions: 7 x 11
Living room
- Level: Main
Heating
- Forced Air, Natural Gas
Features
- Basement: Partial
- Number of fireplaces: 1
- Fireplace features: Wood Burning
Interior area
- Total structure area: 2,021
- Total interior livable area: 3,135 sqft
- Finished area above ground: 1,114
- Finished area below ground: 2,021
Property
Parking
- Total spaces: 1
- Parking features: Detached
- Garage spaces: 1
Features
- Levels: One
- Stories: 1
- Frontage type: Road
- Frontage length: 40
Lot
- Size: 4,791 sqft
- Dimensions: 40 x 112
Details
- Parcel number: 22056157.
- Special conditions: Private
Construction
Type & style
- Home type: SingleFamily
- Architectural style: Bungalow
- Property subtype: Single Family Residence
Materials
- Brick
Condition
- Year built: 1942
Utilities & green energy
- Sewer: Public At Street
- Water: Public
Community & neighborhood
Location
- Region: Detroit
- Subdivision: College Drive
Other
Other facts
- Listing agreement: Exclusive Right To Sell
- Listing terms: Cash,Conventional,FHA,VA Loan
- Road surface type: Paved
Price history
| Date | Event | Price |
|---|---|---|
| 9/3/2025 | Sold | $99,900$32/sqft |
Source: | ||
| 9/3/2025 | Pending sale | $99,900$32/sqft |
Source: | ||
| 8/18/2025 | Listed for sale | $99,900$32/sqft |
Source: | ||
| 8/16/2025 | Listing removed | $99,900$32/sqft |
Source: | ||
| 7/20/2025 | Price change | $99,900-9.1%$32/sqft |
Source: | ||
Public tax history
| Year | Property taxes | Tax assessment |
|---|---|---|
| 2025 | -- | $40,900 +24.7% |
| 2024 | -- | $32,800 +24.7% |
| 2023 | -- | $26,300 +25.8% |
Find assessor info on the county website
Neighborhood: College Park
Nearby schools
GreatSchools rating
- 4/10King John R. Academic And Performing Arts AcademyGrades: PK-8Distance: 1.6 mi
- 3/10Ford High SchoolGrades: 9-12Distance: 1.8 mi
Schools provided by the listing agent
- District: Detroit City School District
Source: MiRealSource. This data may not be complete. We recommend contacting the local school district to confirm school assignments for this home.
Get a cash offer in 3 minutes
Find out how much your home could sell for in as little as 3 minutes with a no-obligation cash offer.
Estimated market value$100,300
Get a cash offer in 3 minutes
Find out how much your home could sell for in as little as 3 minutes with a no-obligation cash offer.
Estimated market value
$100,300
