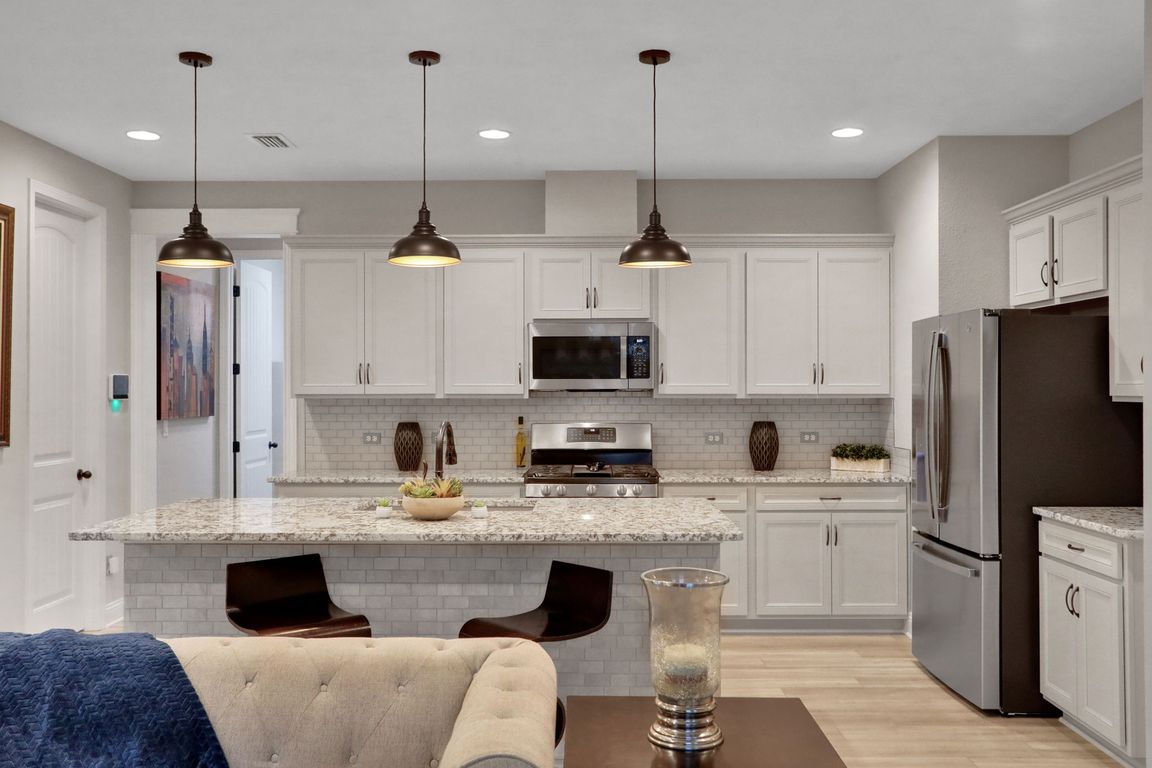
Active
$470,000
4beds
1,877sqft
1866 AMBERLY Drive, Middleburg, FL 32068
4beds
1,877sqft
Single family residence
Built in 2022
6,534 sqft
2 Attached garage spaces
$250 price/sqft
$120 annually HOA fee
What's special
Screened lanaiSophistication and styleGranite countertopsElectric blindsTurnkey pristine retreatOpen floor planModel-home perfection
LUXURY GOLF CART INCLUDED WITH A FULL PRICE OFFER!!!! VA assumable loan at 4.875% with a 2-10 Home Warranty!!!!! Why wait and build when you can have this one ready to go with ALL OF THE UPGRADES YOU CAN IMAGINE! A rare opportunity to step into perfection with exceptional financing. Prepare ...
- 84 days |
- 158 |
- 6 |
Source: realMLS,MLS#: 2107298
Travel times
Living Room
Kitchen
Primary Bedroom
Zillow last checked: 8 hours ago
Listing updated: November 19, 2025 at 01:53pm
Listed by:
JORDAN MAY 904-651-6548,
KELLER WILLIAMS ST JOHNS 904-867-7694,
ASHLEY HUNTINGTON 904-465-9827
Source: realMLS,MLS#: 2107298
Facts & features
Interior
Bedrooms & bathrooms
- Bedrooms: 4
- Bathrooms: 3
- Full bathrooms: 3
Primary bedroom
- Area: 183.17 Square Feet
- Dimensions: 13.71 x 13.36
Primary bathroom
- Area: 74.81 Square Feet
- Dimensions: 6.77 x 11.05
Bathroom 2
- Area: 98.81 Square Feet
- Dimensions: 10.50 x 9.41
Bathroom 3
- Area: 59.42 Square Feet
- Dimensions: 10.61 x 5.60
Bathroom 4
- Area: 16.5 Square Feet
- Dimensions: 2.92 x 5.65
Laundry
- Area: 37.82 Square Feet
- Dimensions: 5.62 x 6.73
Heating
- Central, Electric
Cooling
- Central Air, Electric
Appliances
- Included: Dishwasher, Disposal, Double Oven, Dryer, Gas Oven, Gas Range, Gas Water Heater, Ice Maker, Microwave, Refrigerator, Tankless Water Heater, Washer
- Laundry: Electric Dryer Hookup, Washer Hookup
Features
- Ceiling Fan(s), Entrance Foyer, Kitchen Island, Open Floorplan, Pantry, Primary Bathroom - Shower No Tub, Walk-In Closet(s)
- Flooring: Carpet, Vinyl
Interior area
- Total interior livable area: 1,877 sqft
Video & virtual tour
Property
Parking
- Total spaces: 2
- Parking features: Attached, Garage, Garage Door Opener
- Attached garage spaces: 2
Features
- Levels: One
- Stories: 1
- Patio & porch: Covered, Rear Porch, Screened
- Spa features: Community
- Fencing: Wrought Iron
- Has view: Yes
- View description: Pond
- Has water view: Yes
- Water view: Pond
- Waterfront features: Pond
Lot
- Size: 6,534 Square Feet
Details
- Parcel number: 18042500795305597
Construction
Type & style
- Home type: SingleFamily
- Architectural style: Traditional
- Property subtype: Single Family Residence
Materials
- Composition Siding, Frame
- Roof: Shingle
Condition
- New construction: No
- Year built: 2022
Utilities & green energy
- Sewer: Public Sewer
- Water: Public
- Utilities for property: Cable Available, Electricity Connected, Natural Gas Connected, Sewer Connected, Water Connected
Green energy
- Energy efficient items: Appliances, Doors, HVAC, Insulation, Lighting, Roof, Thermostat, Water Heater, Windows
Community & HOA
Community
- Security: Carbon Monoxide Detector(s), Closed Circuit Camera(s), Security System Owned, Smoke Detector(s)
- Subdivision: Greyhawk
HOA
- Has HOA: Yes
- Amenities included: Basketball Court, Clubhouse, Dog Park, Fitness Center, Park, Pickleball, Playground, Spa/Hot Tub, Tennis Court(s)
- HOA fee: $120 annually
Location
- Region: Middleburg
Financial & listing details
- Price per square foot: $250/sqft
- Tax assessed value: $308,438
- Annual tax amount: $3,143
- Date on market: 9/5/2025
- Listing terms: Assumable,Cash,Conventional,FHA,VA Loan
- Road surface type: Asphalt