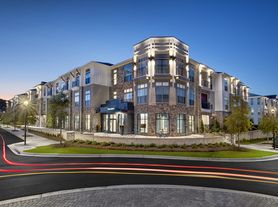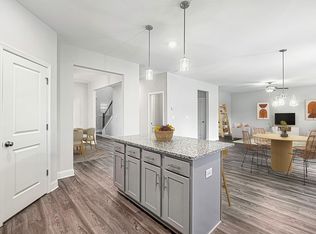*Open-concept floor plan with high-end modern finishes: three full bathrooms upstairs including Jack and Jill bath, 10x16 covered back porch, wood stained front door, 42" white kitchen cabinets w/ shaker doors & subway tile backsplash, huge kitchen island with pendant lighting, stainless steel kitchen appliances, granite kitchen & bath counters, modern hardwood laminate floors on main level including great room, stained oak hardwood stairs, white-washed brick fireplace hearth with cedar wood mantel, ceramic tile bath floors, fully tiled master shower, dining room ceiling with crown, 2-piece crown in great room**Community recreation area with Jr. Olympic size swimming pool and tennis courts.*Requirement :GOOD CREDIT 700+ NO SMOKING, PROOF OF INCOME (3 months pay stubs)
Listings identified with the FMLS IDX logo come from FMLS and are held by brokerage firms other than the owner of this website. The listing brokerage is identified in any listing details. Information is deemed reliable but is not guaranteed. 2025 First Multiple Listing Service, Inc.
House for rent
$2,900/mo
1866 Castleberry Ln, Buford, GA 30518
4beds
2,790sqft
Price may not include required fees and charges.
Singlefamily
Available Mon Dec 1 2025
-- Pets
Central air, ceiling fan
In unit laundry
Attached garage parking
Electric, central, fireplace
What's special
High-end modern finishesWhite-washed brick fireplace hearthOpen-concept floor planCeramic tile bath floorsStained oak hardwood stairsStainless steel kitchen appliancesModern hardwood laminate floors
- 4 days |
- -- |
- -- |
Travel times
Looking to buy when your lease ends?
Consider a first-time homebuyer savings account designed to grow your down payment with up to a 6% match & a competitive APY.
Facts & features
Interior
Bedrooms & bathrooms
- Bedrooms: 4
- Bathrooms: 4
- Full bathrooms: 3
- 1/2 bathrooms: 1
Heating
- Electric, Central, Fireplace
Cooling
- Central Air, Ceiling Fan
Appliances
- Included: Dishwasher, Disposal, Stove
- Laundry: In Unit, Laundry Room, Upper Level
Features
- Ceiling Fan(s), Crown Molding, Double Vanity, Entrance Foyer, Entrance Foyer 2 Story, High Ceilings 9 ft Main, View
- Flooring: Carpet, Hardwood
- Has fireplace: Yes
Interior area
- Total interior livable area: 2,790 sqft
Video & virtual tour
Property
Parking
- Parking features: Attached, Driveway, Garage, Covered
- Has attached garage: Yes
- Details: Contact manager
Features
- Stories: 2
- Exterior features: Contact manager
- Has view: Yes
- View description: City View
Details
- Parcel number: 7230290
Construction
Type & style
- Home type: SingleFamily
- Property subtype: SingleFamily
Materials
- Roof: Composition
Condition
- Year built: 2020
Community & HOA
Location
- Region: Buford
Financial & listing details
- Lease term: 12 Months
Price history
| Date | Event | Price |
|---|---|---|
| 10/28/2025 | Listed for rent | $2,900$1/sqft |
Source: FMLS GA #7672522 | ||
| 5/7/2025 | Listing removed | $2,900$1/sqft |
Source: FMLS GA #7539900 | ||
| 3/15/2025 | Listed for rent | $2,900+3.6%$1/sqft |
Source: FMLS GA #7539900 | ||
| 4/30/2023 | Listing removed | -- |
Source: FMLS GA #7198616 | ||
| 4/5/2023 | Listed for rent | $2,800$1/sqft |
Source: FMLS GA #7198616 | ||

