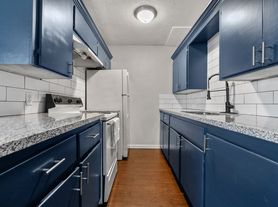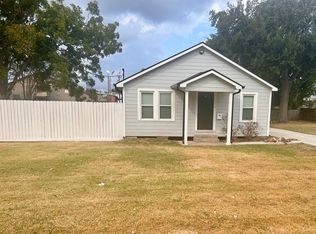This is the one you have been searching for!! Gorgeous 3 bedroom, 2 bath, 1,613 sq. ft. rental home in Alvin and just minutes to Beltway 8! You will love the small town feel of living in Alvin, yet with the convenience of being not far from both the Texas Coast line (Galveston/Kemah) and not far from some of the best that Houston has to offer! Not to mention - approx. 30 minutes from The Houston Zoo and Medical Center! The home has an attractive landscaping and an inviting covered entry! Stunning interior - neutral and ready for move-in! Beautiful wood-look plank flooring. Arched entryways and a wonderful open concept kitchen! It offers a spacious breakfast bar, subway tile backsplash and stainless steel appliances. Lighted ceiling fans, 2" blinds on windows, large tile in tub/showers - and more! The primary bathroom has dual sinks, a large relaxing garden tub and spacious walk-in shower - combined offering a spa-like atmosphere! Huge primary walk-in closet! Must see & move-in ready!
Copyright notice - Data provided by HAR.com 2022 - All information provided should be independently verified.
House for rent
$2,250/mo
1866 Kenley Way, Alvin, TX 77511
3beds
1,613sqft
Price may not include required fees and charges.
Singlefamily
Available now
-- Pets
Electric, ceiling fan
Electric dryer hookup laundry
2 Attached garage spaces parking
Natural gas
What's special
- 9 days |
- -- |
- -- |
Travel times
Looking to buy when your lease ends?
Consider a first-time homebuyer savings account designed to grow your down payment with up to a 6% match & a competitive APY.
Facts & features
Interior
Bedrooms & bathrooms
- Bedrooms: 3
- Bathrooms: 2
- Full bathrooms: 2
Rooms
- Room types: Breakfast Nook, Family Room
Heating
- Natural Gas
Cooling
- Electric, Ceiling Fan
Appliances
- Included: Dishwasher, Disposal, Microwave, Oven, Range
- Laundry: Electric Dryer Hookup, Gas Dryer Hookup, Hookups, Washer Hookup
Features
- All Bedrooms Down, Ceiling Fan(s), En-Suite Bath, Formal Entry/Foyer, High Ceilings, Primary Bed - 1st Floor, Split Plan, Walk In Closet, Walk-In Closet(s)
- Flooring: Carpet, Tile
Interior area
- Total interior livable area: 1,613 sqft
Property
Parking
- Total spaces: 2
- Parking features: Attached, Covered
- Has attached garage: Yes
- Details: Contact manager
Features
- Stories: 1
- Exterior features: 0 Up To 1/4 Acre, 1 Living Area, All Bedrooms Down, Architecture Style: Traditional, Attached, Back Yard, Electric Dryer Hookup, En-Suite Bath, Formal Entry/Foyer, Full Size, Garage Door Opener, Gas Dryer Hookup, Heating: Gas, High Ceilings, Living Area - 1st Floor, Lot Features: Back Yard, Street, Subdivided, 0 Up To 1/4 Acre, Patio/Deck, Primary Bed - 1st Floor, Screens, Shutters, Split Plan, Street, Subdivided, Utility Room, Walk In Closet, Walk-In Closet(s), Washer Hookup, Window Coverings
Details
- Parcel number: 65873004017
Construction
Type & style
- Home type: SingleFamily
- Property subtype: SingleFamily
Condition
- Year built: 2022
Community & HOA
Location
- Region: Alvin
Financial & listing details
- Lease term: Long Term,12 Months
Price history
| Date | Event | Price |
|---|---|---|
| 10/27/2025 | Price change | $2,250-2%$1/sqft |
Source: | ||
| 10/23/2025 | Price change | $2,295-2.3%$1/sqft |
Source: | ||
| 9/9/2025 | Listed for rent | $2,350$1/sqft |
Source: | ||
| 9/4/2024 | Listing removed | $2,350$1/sqft |
Source: | ||
| 8/26/2024 | Price change | $2,350+9.3%$1/sqft |
Source: | ||

