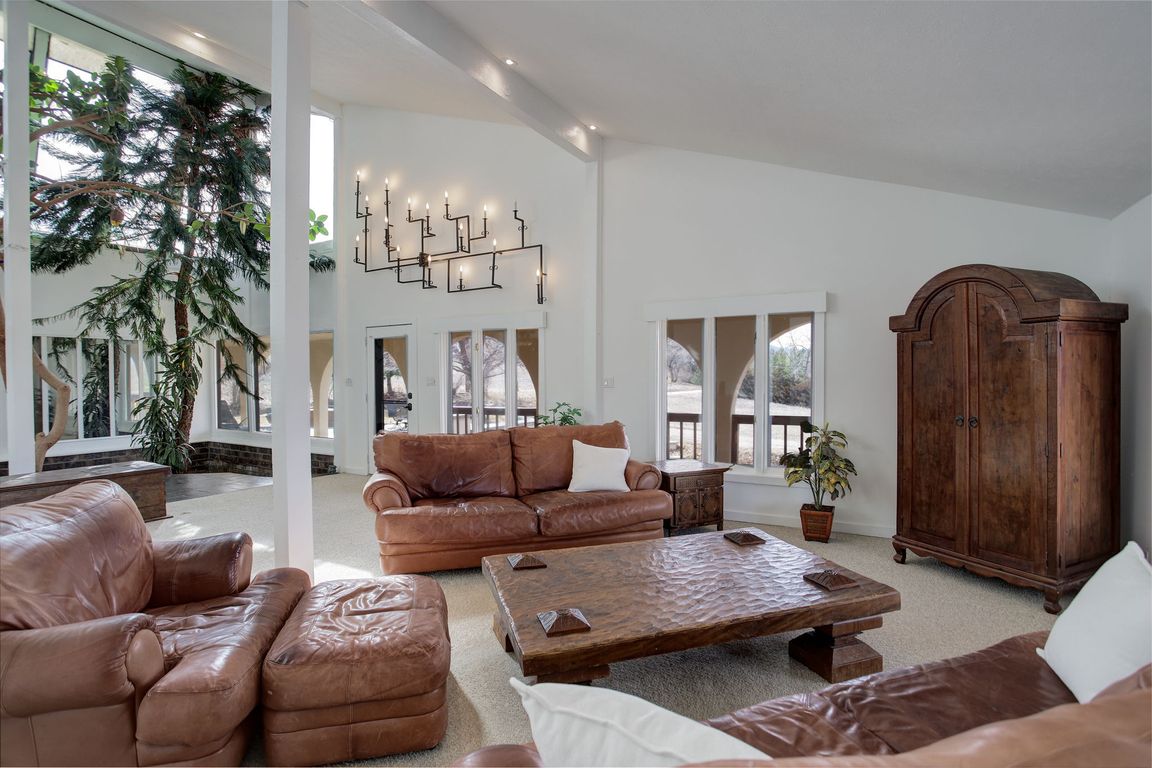
For sale
$3,900,000
4beds
5,743sqft
1866 Park Lake Dr, Boulder, CO 80301
4beds
5,743sqft
Residential-detached, residential
Built in 1976
2.75 Acres
1 Garage space
$679 price/sqft
$300 annually HOA fee
What's special
Mature treesZoned for horsesLarge footprintOpen architectureLarge organic gardenLarge flagstone patioUpper-level loft
Gracefully set in one of Boulder's most desired neighborhoods, this one-of-a-kind home offers panoramic Front Range Mountain views & exceptional privacy, just minutes from downtown Boulder. The open architecture features a 1500sf atrium great room with two 25' trees surrounded by windows that frame the mountain views. With over 5500 sf ...
- 184 days
- on Zillow |
- 639 |
- 13 |
Source: IRES,MLS#: 1027396
Travel times
Family Room
Primary Bedroom
Dining Room
Zillow last checked: 7 hours ago
Listing updated: August 18, 2025 at 12:12pm
Listed by:
The Bernardi Group info@thebernardigroup.com,
Coldwell Banker Realty-Boulder
Source: IRES,MLS#: 1027396
Facts & features
Interior
Bedrooms & bathrooms
- Bedrooms: 4
- Bathrooms: 4
- Full bathrooms: 4
- 3/4 bathrooms: 1
- Main level bedrooms: 4
Primary bedroom
- Area: 187
- Dimensions: 17 x 11
Bedroom
- Area: 525
- Dimensions: 35 x 15
Bedroom 2
- Area: 130
- Dimensions: 13 x 10
Bedroom 3
- Area: 144
- Dimensions: 16 x 9
Bedroom 4
- Area: 169
- Dimensions: 13 x 13
Bedroom 5
- Area: 121
- Dimensions: 11 x 11
Dining room
- Area: 221
- Dimensions: 17 x 13
Family room
- Area: 735
- Dimensions: 35 x 21
Kitchen
- Area: 240
- Dimensions: 16 x 15
Heating
- Forced Air
Appliances
- Included: Electric Range/Oven, Gas Range/Oven, Dishwasher, Refrigerator, Bar Fridge, Washer, Dryer, Microwave
- Laundry: Main Level
Features
- Eat-in Kitchen, Separate Dining Room, Cathedral/Vaulted Ceilings, Open Floorplan, Sun Space, Open Floor Plan
- Flooring: Carpet, Tile
- Windows: Window Coverings, Skylight(s), Skylights
- Basement: Full,Partially Finished,Daylight
- Has fireplace: No
- Fireplace features: None
Interior area
- Total structure area: 5,743
- Total interior livable area: 5,743 sqft
- Finished area above ground: 3,122
- Finished area below ground: 2,621
Video & virtual tour
Property
Parking
- Total spaces: 1
- Parking features: Garage, Carport
- Garage spaces: 1
- Has carport: Yes
- Details: Garage Type: Carport
Accessibility
- Accessibility features: Level Lot, Level Drive, Main Floor Bath, Accessible Bedroom, Main Level Laundry
Features
- Stories: 1
- Patio & porch: Patio
- Has spa: Yes
- Spa features: Bath
- Fencing: Fenced
- Has view: Yes
- View description: Mountain(s), Hills
Lot
- Size: 2.75 Acres
- Features: Unincorporated
Details
- Additional structures: Storage, Outbuilding
- Parcel number: R0037142
- Zoning: RR
- Special conditions: Private Owner
- Horses can be raised: Yes
Construction
Type & style
- Home type: SingleFamily
- Architectural style: Contemporary/Modern,Ranch
- Property subtype: Residential-Detached, Residential
Materials
- Stucco
- Roof: Composition
Condition
- Not New, Previously Owned
- New construction: No
- Year built: 1976
Utilities & green energy
- Electric: Electric
- Gas: Natural Gas
- Sewer: Septic
- Water: Well, Left Hand Water
- Utilities for property: Natural Gas Available, Electricity Available
Green energy
- Energy efficient items: Southern Exposure
Community & HOA
Community
- Features: Park, Hiking/Biking Trails
- Subdivision: Park Lake
HOA
- Has HOA: Yes
- Services included: Common Amenities
- HOA fee: $300 annually
Location
- Region: Boulder
Financial & listing details
- Price per square foot: $679/sqft
- Tax assessed value: $1,698,441
- Annual tax amount: $10,294
- Date on market: 2/28/2025
- Listing terms: Cash,Conventional
- Exclusions: Seller's Personal Property
- Electric utility on property: Yes
- Road surface type: Paved, Asphalt