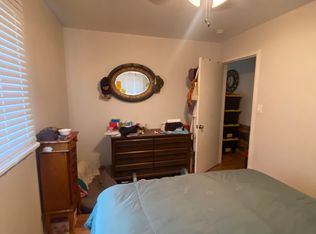Closed
$485,000
1866 Union Ridge Rd, Placerville, CA 95667
2beds
1,692sqft
Single Family Residence
Built in 1950
0.89 Acres Lot
$477,200 Zestimate®
$287/sqft
$2,554 Estimated rent
Home value
$477,200
$429,000 - $530,000
$2,554/mo
Zestimate® history
Loading...
Owner options
Explore your selling options
What's special
Nestled in a serene setting with sweeping Apple Hill views, this unique split-level home offers a treehouse-like feel with large windows and a wraparound deck overlooking the valley and orchards. Ideal for roommates or multi-generational living, the layout features separate living areas and bathrooms on each floor for added privacy. Step inside to a sunlit open-concept kitchen and living area featuring large picture windows and glass French doors that capture breathtaking views. The kitchen is a chef's dream with granite countertops, a spacious island with built-in gas cooktop, and generous cabinetry. Vaulted, paneled ceilings in the living room add charm and space, while the under-home walk-out basement and extra storage areas provide ample functionality. The level driveway leads to a 480sf garagepreviously converted but now used as a garage again. Outside, mature trees and full sun exposure make this nearly one-acre property a gardener's dream, complete with a storage shed. A peaceful, private retreat just minutes from Camino, Apple Hill favorites (without highway 50 traffic) and Downtown Placerville. Welcome home!
Zillow last checked: 8 hours ago
Listing updated: June 19, 2025 at 11:34am
Listed by:
Taylor Hirst DRE #02019796 530-461-5453,
Navigate Realty
Bought with:
Kristen Haus, DRE #01970601
Real Broker
Source: MetroList Services of CA,MLS#: 225052709Originating MLS: MetroList Services, Inc.
Facts & features
Interior
Bedrooms & bathrooms
- Bedrooms: 2
- Bathrooms: 2
- Full bathrooms: 2
Primary bedroom
- Features: Closet, Walk-In Closet, Outside Access
Dining room
- Features: Dining/Family Combo
Kitchen
- Features: Pantry Closet, Kitchen Island, Tile Counters
Heating
- Central
Cooling
- Ceiling Fan(s), Central Air
Appliances
- Included: Gas Cooktop, Dishwasher, Disposal
- Laundry: Hookups Only, Inside Room
Features
- Flooring: Carpet, Vinyl
- Has fireplace: No
Interior area
- Total interior livable area: 1,692 sqft
Property
Parking
- Total spaces: 1
- Parking features: Converted Garage, Detached, Drive Through
- Garage spaces: 1
Features
- Stories: 1
- Fencing: Back Yard,Fenced
Lot
- Size: 0.89 Acres
- Features: Sprinklers In Rear, Private, Low Maintenance
Details
- Additional structures: Shed(s)
- Parcel number: 049300050000
- Zoning description: R1A
- Special conditions: Offer As Is,Trust
Construction
Type & style
- Home type: SingleFamily
- Architectural style: Bungalow,Rustic
- Property subtype: Single Family Residence
Materials
- Wood, Wood Siding
- Foundation: Raised
- Roof: Composition
Condition
- Year built: 1950
Utilities & green energy
- Sewer: Septic System
- Water: Water District, Public
- Utilities for property: Propane Tank Leased, Electric
Community & neighborhood
Location
- Region: Placerville
Price history
| Date | Event | Price |
|---|---|---|
| 6/2/2025 | Sold | $485,000+2.1%$287/sqft |
Source: MetroList Services of CA #225052709 Report a problem | ||
| 5/9/2025 | Pending sale | $475,000$281/sqft |
Source: MetroList Services of CA #225052709 Report a problem | ||
| 4/26/2025 | Listed for sale | $475,000+63.8%$281/sqft |
Source: MetroList Services of CA #225052709 Report a problem | ||
| 9/12/2008 | Sold | $290,000+5.3%$171/sqft |
Source: MetroList Services of CA #80080067 Report a problem | ||
| 5/13/2008 | Sold | $275,500-2.3%$163/sqft |
Source: Public Record Report a problem | ||
Public tax history
| Year | Property taxes | Tax assessment |
|---|---|---|
| 2025 | $3,995 +4% | $373,430 +2% |
| 2024 | $3,840 +2.1% | $366,109 +2% |
| 2023 | $3,761 +1.5% | $358,931 +2% |
Find assessor info on the county website
Neighborhood: 95667
Nearby schools
GreatSchools rating
- 5/10Camino Elementary SchoolGrades: K-8Distance: 5 mi
- 7/10El Dorado High SchoolGrades: 9-12Distance: 2.9 mi
Get a cash offer in 3 minutes
Find out how much your home could sell for in as little as 3 minutes with a no-obligation cash offer.
Estimated market value$477,200
Get a cash offer in 3 minutes
Find out how much your home could sell for in as little as 3 minutes with a no-obligation cash offer.
Estimated market value
$477,200
