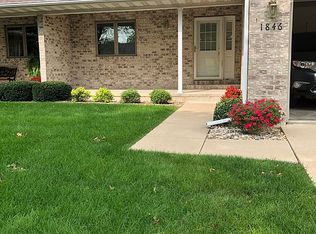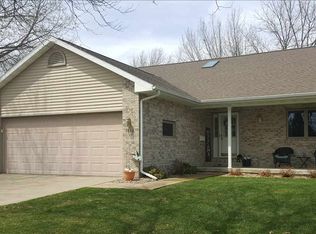Sold for $306,000
$306,000
1866 Westchester Rd, Waterloo, IA 50701
3beds
2,558sqft
Single Family Residence
Built in 1998
6,969.6 Square Feet Lot
$324,900 Zestimate®
$120/sqft
$1,505 Estimated rent
Home value
$324,900
$309,000 - $341,000
$1,505/mo
Zestimate® history
Loading...
Owner options
Explore your selling options
What's special
Emphasis on Living! Enjoy a relaxed and carefree lifestyle in this great 55+ condo community near Sunnyside Golf Course. You are greeted by the cozy front porch, as you step inside of this ranch-style condo with new carpeting throughout. This open-concept unit showcases a large living room with a gas fireplace and vaulted ceilings, which wraps around into the dining room and kitchen. Just off of this area is access to the rear deck, with a backdrop of mature trees for added privacy. Completing the main level is a guest bedroom, updated guest bathroom, laundry closet, and a huge master bedroom with dual closets and a master ensuite. On the lower level, you will enjoy the large family room, an additional bedroom, bathroom, and tons of storage. Outside is the attached, two-stall garage and updated landscaping. Don’t let this rare opportunity in this great condo community pass you by! Schedule your tour today!
Zillow last checked: 8 hours ago
Listing updated: August 05, 2024 at 01:44pm
Listed by:
Amy Wienands 319-269-2477,
AWRE, EXP Realty, LLC,
Mary Gillett 319-231-8689,
AWRE, EXP Realty, LLC
Bought with:
Kelsie Dahlen, S67907000
AWRE, EXP Realty, LLC
Source: Northeast Iowa Regional BOR,MLS#: 20232286
Facts & features
Interior
Bedrooms & bathrooms
- Bedrooms: 3
- Bathrooms: 3
- Full bathrooms: 3
Primary bedroom
- Level: Main
Other
- Level: Upper
Other
- Level: Main
Other
- Level: Lower
Dining room
- Level: Main
Kitchen
- Level: Main
Living room
- Level: Main
Heating
- Forced Air
Cooling
- Central Air
Appliances
- Laundry: 1st Floor, Laundry Closet
Features
- Vaulted Ceiling(s)
- Basement: Partially Finished
- Has fireplace: Yes
- Fireplace features: One, Gas
Interior area
- Total interior livable area: 2,558 sqft
- Finished area below ground: 1,100
Property
Parking
- Total spaces: 2
- Parking features: 2 Stall, Attached Garage
- Has attached garage: Yes
- Carport spaces: 2
Features
- Patio & porch: Deck, Porch
Lot
- Size: 6,969 sqft
- Dimensions: .16 Acres
Details
- Parcel number: 881305327020
- Zoning: R-3
- Special conditions: Standard
Construction
Type & style
- Home type: SingleFamily
- Property subtype: Single Family Residence
Materials
- Brk Accent, Vinyl Siding
- Roof: Shingle,Asphalt
Condition
- Year built: 1998
Utilities & green energy
- Sewer: Public Sewer
- Water: Public
Community & neighborhood
Location
- Region: Waterloo
HOA & financial
HOA
- Has HOA: Yes
- HOA fee: $250 monthly
Price history
| Date | Event | Price |
|---|---|---|
| 6/30/2023 | Sold | $306,000-2.8%$120/sqft |
Source: | ||
| 6/18/2023 | Pending sale | $314,900$123/sqft |
Source: | ||
| 6/9/2023 | Listed for sale | $314,900+27.5%$123/sqft |
Source: | ||
| 6/10/2016 | Sold | $247,000+0.8%$97/sqft |
Source: | ||
| 4/16/2016 | Price change | $245,000-2%$96/sqft |
Source: Oakridge Realtors #20161073 Report a problem | ||
Public tax history
| Year | Property taxes | Tax assessment |
|---|---|---|
| 2024 | $4,638 -9.9% | $243,790 -2.3% |
| 2023 | $5,151 +2.8% | $249,540 +2.5% |
| 2022 | $5,012 -5.7% | $243,390 |
Find assessor info on the county website
Neighborhood: 50701
Nearby schools
GreatSchools rating
- 8/10Orange Elementary SchoolGrades: PK-5Distance: 2.7 mi
- 6/10Hoover Middle SchoolGrades: 6-8Distance: 1.5 mi
- 3/10West High SchoolGrades: 9-12Distance: 2.2 mi
Schools provided by the listing agent
- Elementary: Orange Elementary
- Middle: Hoover Intermediate
- High: West High
Source: Northeast Iowa Regional BOR. This data may not be complete. We recommend contacting the local school district to confirm school assignments for this home.

Get pre-qualified for a loan
At Zillow Home Loans, we can pre-qualify you in as little as 5 minutes with no impact to your credit score.An equal housing lender. NMLS #10287.

