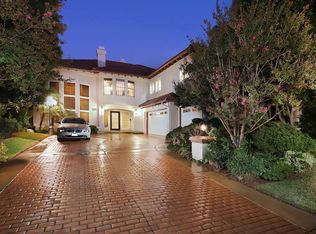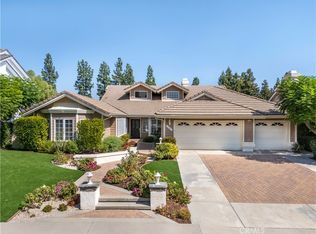Sold for $1,518,000
$1,518,000
18663 Hillsboro Rd, Porter Ranch, CA 91326
5beds
3,516sqft
Single Family Residence
Built in 1989
0.25 Acres Lot
$1,739,900 Zestimate®
$432/sqft
$6,980 Estimated rent
Home value
$1,739,900
$1.60M - $1.90M
$6,980/mo
Zestimate® history
Loading...
Owner options
Explore your selling options
What's special
Located in the highly sought-after and extremely exclusive gated community of Ridgegate in Porter Ranch, this single-story custom estate has been meticulously maintained and cared for. As you step into the foyer, your eyes immediately drift to the cathedral ceilings over the abundant living room. The south wing of the house encompasses three ensuite bedrooms, including the immense primary one with a wall of mirrored closets and an oversized walk-in closet. The primary bathroom comes complete with vaulted ceilings, separate vanities, a walk-in shower, and a spa tub.
The north end provides two more bedrooms and bathrooms, a laundry room with storage and sink, a full-sized bar connected to the family room, a formal dining room, and a spacious kitchen. Other features include a massive three-car garage, a spacious backyard with a built-in BBQ and a Koi pond with a waterfall, tons of mature trees and greenery, and two separate air conditioners for each side of the house. With the combination of this incredibly spacious home and the safety features of the community, listings in Ridgegate are extremely rare... so don't miss out on this exclusive opportunity to make this your forever home!
Zillow last checked: 8 hours ago
Listing updated: March 29, 2024 at 01:48pm
Listed by:
Jonathon Trent DRE #02168320 310-924-5106,
Berkshire Hathaway HomeServices California Realty
Bought with:
Jonathon Trent, DRE #02168320
Source: CSMAOR,MLS#: 223003305
Facts & features
Interior
Bedrooms & bathrooms
- Bedrooms: 5
- Bathrooms: 5
- Full bathrooms: 3
- 3/4 bathrooms: 1
- 1/2 bathrooms: 1
Heating
- Central Furnace, Forced Air, Natural Gas
Cooling
- Central Air, Zoned
Appliances
- Included: Dishwasher, Dryer, Freezer, Gas Dryer Hookup, Refrigerator, Trash Compactor, Washer
- Laundry: Laundry Room
Features
- Walk-In Closet(s), High Ceilings, Cathedral Ceiling(s), Central Vacuum, Bar, Open Floorplan, Recessed Lighting, Tile Counters, Formal Dining Room, Kitchen Island
- Flooring: Carpet, Ceramic Tile
- Doors: Sliding Glass Door(s)
- Windows: Double Pane Windows, Screens, Vertical Blinds, Blinds, Shutters
- Has fireplace: Yes
- Fireplace features: See Through, Double Sided, Family Room, Living Room, Gas Starter
Interior area
- Total structure area: 3,516
- Total interior livable area: 3,516 sqft
Property
Parking
- Total spaces: 3
- Parking features: Garage Attached, Driveway, Concrete, Garage - 3 Doors
- Attached garage spaces: 3
- Has uncovered spaces: Yes
Features
- Levels: One
- Stories: 1
- Entry location: Ground Level - No Steps, Main Level
- Patio & porch: Awning(s), Concrete Slab, Patio Open, Slab
- Exterior features: Rain Gutters, Curbs, Gutters, Lawn, Sidewalks, Street Lighting
- Fencing: Block,Masonry,Fenced
Lot
- Size: 0.25 Acres
- Features: Front Yard, Landscaped
Details
- Parcel number: 2728030010
- Special conditions: Standard
Construction
Type & style
- Home type: SingleFamily
- Property subtype: Single Family Residence
Materials
- Stucco
- Foundation: Concrete Slab, Slab
- Roof: Concrete Tile
Condition
- Year built: 1989
Utilities & green energy
- Sewer: Public Sewer
- Water: District/Public
Community & neighborhood
Security
- Security features: Gated with Guard, 24 Hour Security, Community, Gated Community, Security Guard, Security System Owned
Community
- Community features: None
Location
- Region: Porter Ranch
- Subdivision: Not Applicable
HOA & financial
HOA
- Has HOA: Yes
- HOA fee: $225 monthly
- Amenities included: Gated, Landscaping, Security
- Services included: Maintenance Grounds
- Association name: Ridgegate Wilbur
- Association phone: 805-987-8945
Other
Other facts
- Listing terms: Conventional,Cash
- Road surface type: Paved
Price history
| Date | Event | Price |
|---|---|---|
| 10/3/2023 | Sold | $1,518,000+1.3%$432/sqft |
Source: | ||
| 9/25/2023 | Pending sale | $1,499,000$426/sqft |
Source: CSMAOR #223003305 Report a problem | ||
| 8/24/2023 | Contingent | $1,499,000$426/sqft |
Source: CSMAOR #223003305 Report a problem | ||
| 8/18/2023 | Listed for sale | $1,499,000$426/sqft |
Source: CSMAOR #223003305 Report a problem | ||
Public tax history
| Year | Property taxes | Tax assessment |
|---|---|---|
| 2025 | $18,889 +1.1% | $1,548,360 +2% |
| 2024 | $18,683 +24% | $1,518,000 +24.7% |
| 2023 | $15,066 +4.8% | $1,216,855 +2% |
Find assessor info on the county website
Neighborhood: Northridge
Nearby schools
GreatSchools rating
- 8/10Beckford Charter for Enriched StudiesGrades: K-5Distance: 0.6 mi
- 9/10Alfred B. Nobel Charter Middle SchoolGrades: 6-8Distance: 1.1 mi
- 6/10Northridge Academy HighGrades: 9-12Distance: 1.5 mi
Get a cash offer in 3 minutes
Find out how much your home could sell for in as little as 3 minutes with a no-obligation cash offer.
Estimated market value$1,739,900
Get a cash offer in 3 minutes
Find out how much your home could sell for in as little as 3 minutes with a no-obligation cash offer.
Estimated market value
$1,739,900

