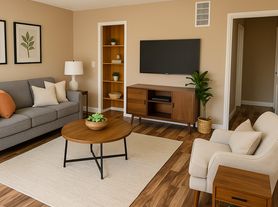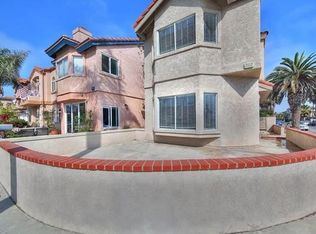Nestled within the desirable gated community of Greystone Keys, this inviting 3-bedroom, 2.5-bath residence offers over 2,000 sq. ft. of comfortable living space with the flexibility of a spacious upstairs loft ideal for a home office, playroom, or study area. All bedrooms are located upstairs. Soaring ceilings, abundant natural light, and a thoughtfully designed layout create an open, airy atmosphere perfect for everyday living as well as entertaining.
The formal living and dining rooms provide a warm welcome for gatherings, while the kitchen is equipped with granite countertops, stainless steel appliances, and generous cabinetry. The adjacent family room flows seamlessly outdoors to a private patio, perfect for al fresco dining or quiet relaxation.
Upstairs, the primary suite features a walk-in closet and a spa-like bath with dual sinks, and a separate shower. Two additional bedrooms share a full bath, and the convenience of an upstairs laundry room with storage makes daily life easier.
Enjoy the benefits of a private attached 2-car garage plus driveway parking, along with community amenities including a pool, spa, greenbelts, and guest parking. Ideally located just steps from Peter Green Park featuring tennis, basketball, volleyball, a playground, and dog park and minutes from Trader Joe's, Five Points Plaza, and Huntington's world-class beaches. With award-winning schools and a prime coastal location, this lease opportunity offers the best of Huntington Beach living. Home is currently unfurnished and ready for immediate move in. Fill out application on RentSpree. Past 3 months bank statements, employment info and 3 months pay stubs will be required. 700+ FICO required.
House for rent
$5,875/mo
18665 Park Ridge Ln, Huntington Beach, CA 92648
3beds
2,022sqft
Price may not include required fees and charges.
Singlefamily
Available now
Cats, small dogs OK
None, ceiling fan
Gas dryer hookup laundry
2 Attached garage spaces parking
Central, fireplace
What's special
Private patioSpa-like bathAbundant natural lightUpstairs laundry roomThoughtfully designed layoutPrimary suiteSoaring ceilings
- 5 days |
- -- |
- -- |
Travel times
Looking to buy when your lease ends?
Consider a first-time homebuyer savings account designed to grow your down payment with up to a 6% match & 3.83% APY.
Facts & features
Interior
Bedrooms & bathrooms
- Bedrooms: 3
- Bathrooms: 3
- Full bathrooms: 2
- 1/2 bathrooms: 1
Rooms
- Room types: Dining Room, Family Room
Heating
- Central, Fireplace
Cooling
- Contact manager
Appliances
- Included: Dishwasher, Dryer, Microwave, Range, Refrigerator, Washer
- Laundry: Gas Dryer Hookup, In Unit, Inside, Laundry Room, Washer Hookup
Features
- All Bedrooms Up, Cathedral Ceiling(s), Ceiling Fan(s), Granite Counters, High Ceilings, Jack and Jill Bath, Loft, Open Floorplan, Primary Suite, Separate/Formal Dining Room, Walk In Closet, Walk-In Closet(s)
- Flooring: Carpet, Tile
- Has fireplace: Yes
Interior area
- Total interior livable area: 2,022 sqft
Property
Parking
- Total spaces: 2
- Parking features: Attached, Garage, Covered
- Has attached garage: Yes
- Details: Contact manager
Features
- Stories: 2
- Exterior features: All Bedrooms Up, Association, Association Dues included in rent, Bathroom, Bedroom, Carbon Monoxide Detector(s), Cathedral Ceiling(s), Ceiling Fan(s), Community, Direct Access, Entry/Foyer, Family Room, Fenced, Garage, Garage Faces Front, Gardener included in rent, Gas Dryer Hookup, Gated, Gated Community, Granite Counters, Greystone Keys, Heating system: Central, High Ceilings, In Ground, Inside, Jack and Jill Bath, Kitchen, Laundry, Laundry Room, Level, Living Room, Loft, Lot Features: Level, Open Floorplan, Pet Park, Pool, Primary Bathroom, Primary Bedroom, Primary Suite, Separate/Formal Dining Room, Sidewalks, Smoke Detector(s), View Type: Pool, Walk In Closet, Walk-In Closet(s), Washer Hookup
- Has private pool: Yes
- Has spa: Yes
- Spa features: Hottub Spa
Details
- Parcel number: 15947307
Construction
Type & style
- Home type: SingleFamily
- Property subtype: SingleFamily
Condition
- Year built: 1997
Community & HOA
Community
- Security: Gated Community
HOA
- Amenities included: Pool
Location
- Region: Huntington Beach
Financial & listing details
- Lease term: 12 Months
Price history
| Date | Event | Price |
|---|---|---|
| 9/30/2025 | Listed for rent | $5,875$3/sqft |
Source: CRMLS #OC25227543 | ||
| 9/4/2025 | Sold | $1,200,000+4.3%$593/sqft |
Source: | ||
| 8/22/2025 | Pending sale | $1,150,000+31.1%$569/sqft |
Source: | ||
| 2/27/2020 | Sold | $877,000$434/sqft |
Source: | ||
| 2/11/2020 | Pending sale | $877,000$434/sqft |
Source: RE/MAX Select One #OC20030406 | ||

