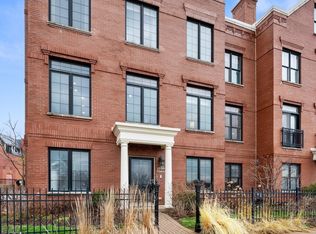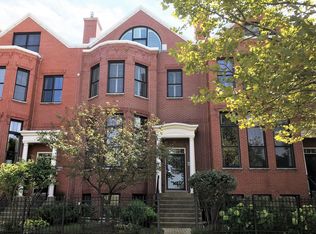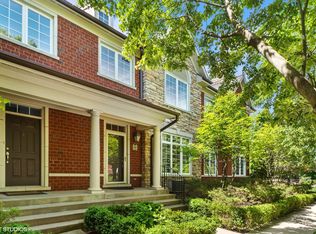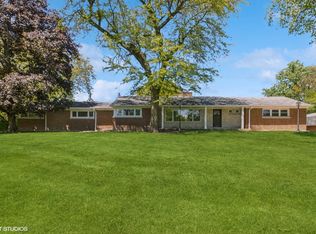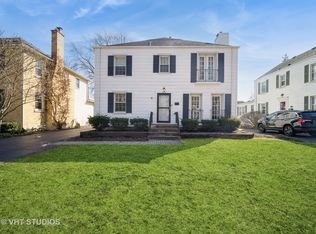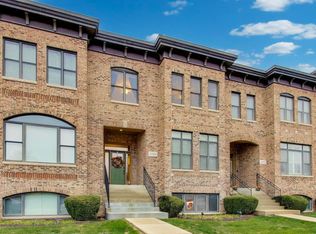Rarely available end unit with designer finishes and golf course view private rooftop deck! This stunning townhome offers exceptional architectural detail throughout. Gourmet kitchen features pro-grade stainless steel appliances, warming drawer, beverage cooler, granite countertops, island seating, and granite backsplash. Open concept layout flows into a grand living room with custom tile fireplace and built-in wine wall. Elegant staircase leads to a luxurious primary suite with spa like bath, coffee bar, and walk in closet. First-floor en-suite bedroom plus third-floor bedroom with full bath. Enjoy golf course and sunset views from the private rooftop deck. Walk to parks, lake, shops, restaurants, and Metra. Award-winning schools. HOA covers rooftop deck and balcony maintenance. The Glen living at its best!
Active
$820,000
1867 Admiral Ct, Glenview, IL 60026
3beds
3,016sqft
Est.:
Townhouse, Single Family Residence
Built in 2005
-- sqft lot
$-- Zestimate®
$272/sqft
$667/mo HOA
What's special
Custom tile fireplaceDesigner finishesFirst-floor en-suite bedroomIsland seatingLuxurious primary suiteCoffee barOpen concept layout
- 13 days |
- 1,277 |
- 55 |
Likely to sell faster than
Zillow last checked: 8 hours ago
Listing updated: December 07, 2025 at 10:07pm
Listing courtesy of:
Jamie Lee 847-338-3058,
Baird & Warner
Source: MRED as distributed by MLS GRID,MLS#: 12526458
Tour with a local agent
Facts & features
Interior
Bedrooms & bathrooms
- Bedrooms: 3
- Bathrooms: 4
- Full bathrooms: 3
- 1/2 bathrooms: 1
Rooms
- Room types: Foyer
Primary bedroom
- Features: Flooring (Hardwood), Window Treatments (Blinds), Bathroom (Full, Double Sink, Whirlpool & Sep Shwr)
- Level: Third
- Area: 408 Square Feet
- Dimensions: 24X17
Bedroom 2
- Features: Flooring (Carpet), Window Treatments (Blinds)
- Level: Fourth
- Area: 240 Square Feet
- Dimensions: 16X15
Bedroom 3
- Features: Flooring (Carpet), Window Treatments (Blinds)
- Level: Main
- Area: 204 Square Feet
- Dimensions: 17X12
Dining room
- Features: Flooring (Hardwood), Window Treatments (Blinds)
- Level: Second
- Area: 190 Square Feet
- Dimensions: 19X10
Foyer
- Features: Flooring (Marble)
- Level: Main
- Area: 154 Square Feet
- Dimensions: 22X7
Kitchen
- Features: Kitchen (Eating Area-Breakfast Bar, Island), Flooring (Hardwood), Window Treatments (Blinds)
- Level: Second
- Area: 180 Square Feet
- Dimensions: 15X12
Laundry
- Level: Third
- Area: 60 Square Feet
- Dimensions: 10X6
Living room
- Features: Flooring (Hardwood), Window Treatments (Blinds)
- Level: Second
- Area: 437 Square Feet
- Dimensions: 23X19
Heating
- Natural Gas, Forced Air
Cooling
- Central Air
Appliances
- Included: Double Oven, Range, Microwave, Dishwasher, Refrigerator, High End Refrigerator, Washer, Dryer, Stainless Steel Appliance(s), Wine Refrigerator, Oven, Range Hood
- Laundry: Washer Hookup, In Unit
Features
- Walk-In Closet(s)
- Flooring: Hardwood
- Basement: None
- Number of fireplaces: 1
- Fireplace features: Wood Burning, Gas Starter, Living Room
- Common walls with other units/homes: End Unit
Interior area
- Total structure area: 0
- Total interior livable area: 3,016 sqft
Property
Parking
- Total spaces: 2
- Parking features: Asphalt, Garage Door Opener, Garage Owned, Attached, Garage
- Attached garage spaces: 2
- Has uncovered spaces: Yes
Accessibility
- Accessibility features: No Disability Access
Features
- Patio & porch: Roof Deck, Deck
- Exterior features: Balcony
Details
- Parcel number: 04271030501096
- Special conditions: None
Construction
Type & style
- Home type: Townhouse
- Property subtype: Townhouse, Single Family Residence
Materials
- Brick
- Foundation: Concrete Perimeter
- Roof: Asphalt
Condition
- New construction: No
- Year built: 2005
Utilities & green energy
- Electric: 200+ Amp Service
- Sewer: Public Sewer
- Water: Lake Michigan
Community & HOA
HOA
- Has HOA: Yes
- Amenities included: Golf Course, Park
- Services included: Parking, Insurance, Exterior Maintenance, Lawn Care, Scavenger, Snow Removal
- HOA fee: $667 monthly
Location
- Region: Glenview
Financial & listing details
- Price per square foot: $272/sqft
- Annual tax amount: $13,929
- Date on market: 12/2/2025
- Ownership: Condo
Estimated market value
Not available
Estimated sales range
Not available
Not available
Price history
Price history
| Date | Event | Price |
|---|---|---|
| 12/2/2025 | Listed for sale | $820,000$272/sqft |
Source: | ||
| 9/2/2025 | Listing removed | $820,000$272/sqft |
Source: | ||
| 7/12/2025 | Contingent | $820,000$272/sqft |
Source: | ||
| 7/9/2025 | Listed for sale | $820,000+20.6%$272/sqft |
Source: | ||
| 6/8/2022 | Sold | $680,000-2.7%$225/sqft |
Source: | ||
Public tax history
Public tax history
Tax history is unavailable.BuyAbility℠ payment
Est. payment
$6,214/mo
Principal & interest
$3975
Property taxes
$1285
Other costs
$954
Climate risks
Neighborhood: 60026
Nearby schools
GreatSchools rating
- NAWestbrook Elementary SchoolGrades: PK-2Distance: 1.1 mi
- 7/10Attea Middle SchoolGrades: 6-8Distance: 0.4 mi
- 9/10Glenbrook South High SchoolGrades: 9-12Distance: 1.4 mi
Schools provided by the listing agent
- Elementary: Westbrook Elementary School
- Middle: Attea Middle School
- High: Glenbrook South High School
- District: 34
Source: MRED as distributed by MLS GRID. This data may not be complete. We recommend contacting the local school district to confirm school assignments for this home.
- Loading
- Loading
