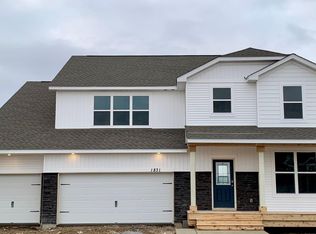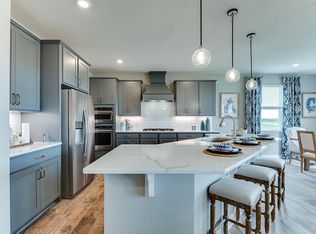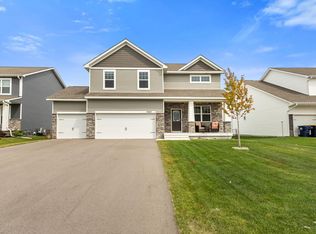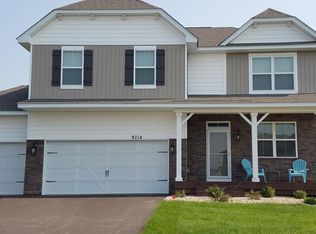Closed
$645,000
1867 August Dr, Shakopee, MN 55379
5beds
4,529sqft
Single Family Residence
Built in 2022
9,147.6 Square Feet Lot
$656,500 Zestimate®
$142/sqft
$3,987 Estimated rent
Home value
$656,500
$604,000 - $709,000
$3,987/mo
Zestimate® history
Loading...
Owner options
Explore your selling options
What's special
Welcome to this stunning, nearly new home, just minutes from countless amenities, and a short commute to downtown. Only available due to relocation, this home offers the perfect blend of modern elegance and comfortable living. With an expansive 3000+ square feet (with the potential to finish another 1000+), this home boasts 5 bedrooms, all with WALK IN closets. An oversized owner's suite boasts separate soaking tub, shower, dual vanities and TWO OWNER'S WALK IN CLOSETS. Oversized loft allows for a second living space.
The main floor features an open floorplan, main floor bedroom, bathroom and flex space. And seamlessly flows from indoor to outdoor living on the brand new, custom composite deck. Enjoy your fenced in, flat yard while sipping coffee and enjoying views of the city skyline. Welcome home!
Zillow last checked: 8 hours ago
Listing updated: May 06, 2025 at 02:47am
Listed by:
Jamie Novak 952-607-6963,
RE/MAX Advantage Plus
Bought with:
Mari L Houck
Edina Realty, Inc.
Source: NorthstarMLS as distributed by MLS GRID,MLS#: 6649255
Facts & features
Interior
Bedrooms & bathrooms
- Bedrooms: 5
- Bathrooms: 3
- Full bathrooms: 2
- 3/4 bathrooms: 1
Bedroom 1
- Level: Main
- Area: 143 Square Feet
- Dimensions: 13x11
Bedroom 2
- Level: Upper
- Area: 238 Square Feet
- Dimensions: 14x17
Bedroom 3
- Level: Upper
- Area: 156 Square Feet
- Dimensions: 12x13
Bedroom 4
- Level: Upper
- Area: 130 Square Feet
- Dimensions: 13x10
Bedroom 5
- Level: Upper
- Area: 132 Square Feet
- Dimensions: 11x12
Flex room
- Level: Main
- Area: 143 Square Feet
- Dimensions: 13x11
Kitchen
- Level: Main
- Area: 216 Square Feet
- Dimensions: 12 x 18
Living room
- Level: Main
- Area: 483 Square Feet
- Dimensions: 23x21
Loft
- Level: Upper
- Area: 255 Square Feet
- Dimensions: 15x17
Heating
- Forced Air
Cooling
- Central Air
Appliances
- Included: Cooktop, Dishwasher, Disposal, Double Oven, Freezer, Gas Water Heater, Microwave, Refrigerator, Stainless Steel Appliance(s), Wall Oven
Features
- Basement: Block,Daylight,Egress Window(s),Sump Pump
- Number of fireplaces: 1
- Fireplace features: Gas, Living Room
Interior area
- Total structure area: 4,529
- Total interior livable area: 4,529 sqft
- Finished area above ground: 3,003
- Finished area below ground: 0
Property
Parking
- Total spaces: 3
- Parking features: Attached, Asphalt
- Attached garage spaces: 3
- Details: Garage Dimensions (30x23)
Accessibility
- Accessibility features: None
Features
- Levels: Two
- Stories: 2
- Patio & porch: Composite Decking, Deck, Porch
- Pool features: None
- Fencing: Composite,Privacy
Lot
- Size: 9,147 sqft
- Dimensions: 66 x 138
- Features: Wooded
Details
- Foundation area: 1526
- Parcel number: 275080330
- Zoning description: Residential-Single Family
Construction
Type & style
- Home type: SingleFamily
- Property subtype: Single Family Residence
Materials
- Brick/Stone, Vinyl Siding, Block
- Roof: Age 8 Years or Less,Asphalt
Condition
- Age of Property: 3
- New construction: No
- Year built: 2022
Utilities & green energy
- Gas: Natural Gas
- Sewer: City Sewer/Connected
- Water: City Water/Connected
Community & neighborhood
Location
- Region: Shakopee
- Subdivision: Windermere South 4th Add
HOA & financial
HOA
- Has HOA: No
Price history
| Date | Event | Price |
|---|---|---|
| 3/14/2025 | Sold | $645,000$142/sqft |
Source: | ||
| 2/4/2025 | Pending sale | $645,000$142/sqft |
Source: | ||
| 1/23/2025 | Listed for sale | $645,000$142/sqft |
Source: | ||
Public tax history
| Year | Property taxes | Tax assessment |
|---|---|---|
| 2024 | $3,314 +263.4% | $605,100 +94.5% |
| 2023 | $912 | $311,100 +105.3% |
| 2022 | -- | $151,500 |
Find assessor info on the county website
Neighborhood: 55379
Nearby schools
GreatSchools rating
- 5/10Sweeney Elementary SchoolGrades: K-5Distance: 1.4 mi
- 5/10Shakopee West Junior High SchoolGrades: 6-8Distance: 1.8 mi
- 7/10Shakopee Senior High SchoolGrades: 9-12Distance: 1.7 mi
Get a cash offer in 3 minutes
Find out how much your home could sell for in as little as 3 minutes with a no-obligation cash offer.
Estimated market value
$656,500
Get a cash offer in 3 minutes
Find out how much your home could sell for in as little as 3 minutes with a no-obligation cash offer.
Estimated market value
$656,500



