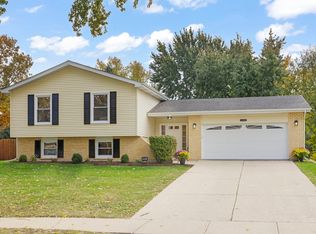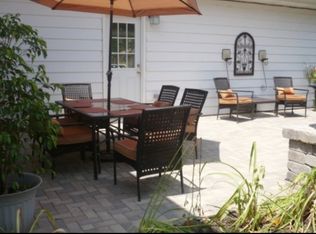Closed
$480,000
1867 Cambridge Ln, Wheaton, IL 60189
4beds
2,724sqft
Single Family Residence
Built in 1972
0.3 Acres Lot
$505,600 Zestimate®
$176/sqft
$3,695 Estimated rent
Home value
$505,600
$460,000 - $556,000
$3,695/mo
Zestimate® history
Loading...
Owner options
Explore your selling options
What's special
Welcome to your dream home with some upgrades and Ideal Location This T-Raised Ranch offers a perfect blend of modern amenities and timeless charm. Featuring 2724 finished sq ft 4 spacious bedrooms and 2 full bathrooms, this home is designed for comfortable living and entertaining. Step into the open floor plan, where the kitchen shines with granite counters, a custom pantry, a breakfast bar, and stainless steel appliances. The hardwood floors in the kitchen and dining room add warmth and elegance, complemented by hardwood flooring under the master and second bedrooms. The finished walkout lower level is an entertainer's delight, boasting a cozy family room with a gas fireplace and a bar. From here, you can access the large patio in the backyard, perfect for outdoor gatherings. The shed with electric provides extra storage or a workspace for your hobbies. Additional highlights include a sauna for relaxation, a whole house fan for energy efficiency, washer and dryer 2020 and a new roof installed in 2022. The siding was updated in 2020, ensuring the home's exterior is in top condition. Situated on a desirable corner lot, this home is just minutes away from Rice Pool & Waterpark (walking path to complex just off Hawkins) and Briar Patch Park with baseball fields (down Brentwood) and Lake Foxcroft Park offering plenty of recreational opportunities for the whole family. Don't miss the chance to own this beautiful home with modern conveniences and a prime location. Schedule a showing today!
Zillow last checked: 8 hours ago
Listing updated: November 03, 2024 at 01:18am
Listing courtesy of:
Andrea Callahan 630-750-6686,
Berkshire Hathaway HomeServices Starck Real Estate
Bought with:
Craig Fallico
Dream Town Real Estate
Source: MRED as distributed by MLS GRID,MLS#: 12103710
Facts & features
Interior
Bedrooms & bathrooms
- Bedrooms: 4
- Bathrooms: 2
- Full bathrooms: 2
Primary bedroom
- Features: Flooring (Carpet)
- Level: Second
- Area: 192 Square Feet
- Dimensions: 16X12
Bedroom 2
- Features: Flooring (Carpet)
- Level: Second
- Area: 132 Square Feet
- Dimensions: 12X11
Bedroom 3
- Features: Flooring (Hardwood)
- Level: Second
- Area: 120 Square Feet
- Dimensions: 12X10
Bedroom 4
- Features: Flooring (Carpet)
- Level: Lower
- Area: 156 Square Feet
- Dimensions: 13X12
Dining room
- Features: Flooring (Hardwood)
- Level: Second
- Area: 132 Square Feet
- Dimensions: 12X11
Family room
- Features: Flooring (Carpet)
- Level: Lower
- Area: 552 Square Feet
- Dimensions: 23X24
Kitchen
- Features: Kitchen (Eating Area-Breakfast Bar, Island, Granite Counters, Pantry), Flooring (Hardwood)
- Level: Second
- Area: 156 Square Feet
- Dimensions: 13X12
Living room
- Features: Flooring (Hardwood)
- Level: Second
- Area: 192 Square Feet
- Dimensions: 16X12
Other
- Features: Flooring (Ceramic Tile)
- Level: Lower
- Area: 154 Square Feet
- Dimensions: 14X11
Heating
- Natural Gas, Forced Air
Cooling
- Central Air
Appliances
- Included: Range, Microwave, Dishwasher, Refrigerator, Bar Fridge, Washer, Dryer, Disposal, Stainless Steel Appliance(s), Gas Oven
Features
- Sauna, Dry Bar, Open Floorplan, Granite Counters
- Flooring: Hardwood, Carpet
- Windows: Screens
- Basement: Finished,Rec/Family Area,Full,Walk-Out Access
- Number of fireplaces: 1
- Fireplace features: Gas Log, Gas Starter, Living Room
Interior area
- Total structure area: 2,724
- Total interior livable area: 2,724 sqft
Property
Parking
- Total spaces: 2
- Parking features: Concrete, Garage Door Opener, On Site, Attached, Garage
- Attached garage spaces: 2
- Has uncovered spaces: Yes
Accessibility
- Accessibility features: No Disability Access
Features
- Patio & porch: Patio
Lot
- Size: 0.30 Acres
- Dimensions: 100X126X103X128
- Features: Corner Lot
Details
- Additional structures: Shed(s)
- Parcel number: 0527313001
- Special conditions: None
- Other equipment: Ceiling Fan(s), Fan-Whole House, Sump Pump
Construction
Type & style
- Home type: SingleFamily
- Property subtype: Single Family Residence
Materials
- Vinyl Siding, Brick
- Roof: Asphalt
Condition
- New construction: No
- Year built: 1972
Utilities & green energy
- Sewer: Public Sewer
- Water: Public
Community & neighborhood
Security
- Security features: Carbon Monoxide Detector(s)
Community
- Community features: Curbs, Sidewalks, Street Lights, Street Paved
Location
- Region: Wheaton
- Subdivision: Briarcliffe
Other
Other facts
- Listing terms: Conventional
- Ownership: Fee Simple
Price history
| Date | Event | Price |
|---|---|---|
| 11/1/2024 | Sold | $480,000-1.4%$176/sqft |
Source: | ||
| 9/8/2024 | Contingent | $487,000$179/sqft |
Source: | ||
| 9/7/2024 | Price change | $487,000-0.6%$179/sqft |
Source: | ||
| 8/4/2024 | Price change | $490,000-1%$180/sqft |
Source: | ||
| 7/8/2024 | Listed for sale | $495,000+1%$182/sqft |
Source: | ||
Public tax history
| Year | Property taxes | Tax assessment |
|---|---|---|
| 2023 | $8,758 +2% | $137,590 +5.8% |
| 2022 | $8,590 +0.3% | $130,030 +2.4% |
| 2021 | $8,560 +0.3% | $126,950 +0.9% |
Find assessor info on the county website
Neighborhood: 60189
Nearby schools
GreatSchools rating
- 9/10Wiesbrook Elementary SchoolGrades: K-5Distance: 2.5 mi
- 7/10Hubble Middle SchoolGrades: 6-8Distance: 3.5 mi
- 9/10Wheaton Warrenville South High SchoolGrades: 9-12Distance: 2.9 mi
Schools provided by the listing agent
- Elementary: Wiesbrook Elementary School
- Middle: Hubble Middle School
- High: Wheaton Warrenville South H S
- District: 200
Source: MRED as distributed by MLS GRID. This data may not be complete. We recommend contacting the local school district to confirm school assignments for this home.

Get pre-qualified for a loan
At Zillow Home Loans, we can pre-qualify you in as little as 5 minutes with no impact to your credit score.An equal housing lender. NMLS #10287.
Sell for more on Zillow
Get a free Zillow Showcase℠ listing and you could sell for .
$505,600
2% more+ $10,112
With Zillow Showcase(estimated)
$515,712
