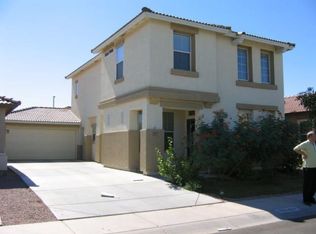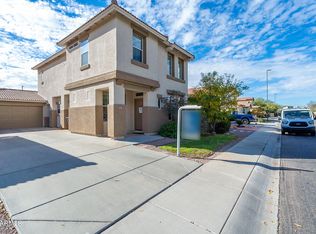3 BED 2.5 BATH & LOFT. 2 IN. WOOD BLINDS. ALARM SYSTEM. SUN SCREENS. NEUTRAL CARPET AND TILE . KITCHEN: STAGGERED CABS, LARGE PANTRY, KITCHEN DESK, RECESSED LIGHTING. FORMAL LIVING AND DINING. MASTER BEDROOM HAS WALK OUT DECK. MASTER BATH HAS SEP. TUB AND SHOWER, DOUBLE SINKS. MOUNTAIN VIEWS. LARGE LOFT. 5 CEILING FANS. ACROSS THE STREET FROM COMMUNITY POOL. FRONT YARD LANDSCAPED BY SUBDIVISION. VALANCE AND RODS DO NOT CONVEY.
This property is off market, which means it's not currently listed for sale or rent on Zillow. This may be different from what's available on other websites or public sources.


