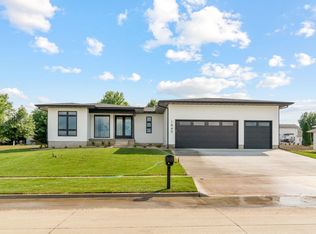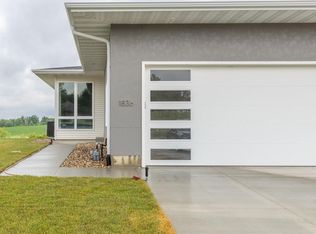Stylish Comfort With Room To Roam! This Large Dimension Ranch Style Home Resides In The Well Established Audubon Heights Neighborhood And Offers Over 2,100 Square Feet On The Main Floor! Upon Entering, This Open Concept Floor Plan Showcases A Fantastic Family Room Area And Beautiful Hardwood Flooring Throughout. The Living Room Offers A Corner Stone Fireplace, Console Space, And Access To The Deck. The Free-Flowing Layout Between The Kitchen And Dining Room Is Perfect For Entertaining, Especially With An Amazing Kitchen That Boasts Tons Of Granite Countertops And High-Top Seating, As Well As A Built-In Pantry, Custom Built Cabinetry, Stainless Appliances, Center Island And More! The Main Floor Features Four Spacious Bedrooms, Along With A Half Bathroom And Conveniently Located Laundry Room. Entering The Master Suite, You'Ll Love All The Natural Lighting And Window Views Surrounding The Bedroom, As Well As The Gorgeous Tray Ceiling. The Master Bathroom Features Dual Vanities, A Jetted Tub, Walk-In Closet, And An Impressive Walk-In, Tiled Shower. Throughout The Rest Of The Main Floor, You Have Three Incredible Bedrooms And A Hallway Full Bathroom With Even More Great Finishes, Including Dual Vanities. Moving To The Lower Level, You Won'T Believe How Much Additional Space You Have, Showcasing An Incredibly Versatile And Expansive Family Room! Explore The Possibilities Of This Awesome Space, Along With Great Storage Options And An Additional Full Bathroom. Exterior Amenities Include The Sizable Backyard, Three Stall Garage, And A Covered Deck. Don't Miss This Amazing Value - You Couldn't Build This Better Than New Home For Even Close To What You Can Purchase This For! This Is One Exciting Property You Won'T Want To Miss - See It Before It'S Gone!
This property is off market, which means it's not currently listed for sale or rent on Zillow. This may be different from what's available on other websites or public sources.


