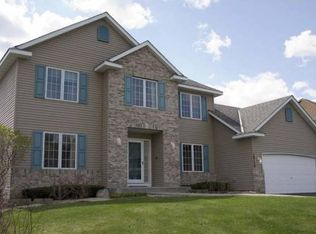Closed
$605,000
18675 86th Pl N, Maple Grove, MN 55311
3beds
2,734sqft
Single Family Residence
Built in 1996
0.33 Acres Lot
$599,000 Zestimate®
$221/sqft
$3,286 Estimated rent
Home value
$599,000
$551,000 - $647,000
$3,286/mo
Zestimate® history
Loading...
Owner options
Explore your selling options
What's special
Multiple offers - Deadline to submit is 11am, July 14th. This unique floor plan and double height ceilings, combined with an unbelievable amount of natural light, is sure to impress! Updated everything, from new siding, AC unit, HVAC systems, bathrooms, kitchen, paver patio and more. This 3 bedroom, 3 bath home features multiple entertaining spaces, bright and open floor plan, quiet neighborhood with plenty of room for guests. Kitchen features quartz countertops, subway tile backsplash, as well as under cabinet lighting. One of the highlights of the home is the 3 season porch with 14 foot ceilings. Maple Grove schools, close to all the amenities you could want - Come see this house in person, you're sure to be impressed!
Zillow last checked: 8 hours ago
Listing updated: August 12, 2025 at 03:50pm
Listed by:
Dane Jensen 612-803-0046,
Compass
Bought with:
Evan Esslinger
Ottawa Sky LLC
Source: NorthstarMLS as distributed by MLS GRID,MLS#: 6750356
Facts & features
Interior
Bedrooms & bathrooms
- Bedrooms: 3
- Bathrooms: 3
- Full bathrooms: 2
- 3/4 bathrooms: 1
Bedroom 1
- Level: Upper
- Area: 225 Square Feet
- Dimensions: 15x15
Bedroom 2
- Level: Upper
- Area: 140 Square Feet
- Dimensions: 10x14
Bedroom 3
- Level: Upper
- Area: 121 Square Feet
- Dimensions: 11x11
Other
- Level: Main
- Area: 360 Square Feet
- Dimensions: 18x20
Dining room
- Level: Main
- Area: 192 Square Feet
- Dimensions: 16x12
Family room
- Level: Lower
- Area: 399 Square Feet
- Dimensions: 21x19
Kitchen
- Level: Main
- Area: 120 Square Feet
- Dimensions: 12x10
Laundry
- Level: Lower
- Area: 88 Square Feet
- Dimensions: 11x8
Living room
- Level: Upper
- Area: 240 Square Feet
- Dimensions: 15x16
Mud room
- Level: Main
- Area: 75 Square Feet
- Dimensions: 15x5
Porch
- Level: Main
- Area: 180 Square Feet
- Dimensions: 15x12
Heating
- Forced Air
Cooling
- Central Air
Appliances
- Included: Dishwasher, Exhaust Fan, Water Filtration System, Microwave, Refrigerator, Stainless Steel Appliance(s), Washer, Water Softener Owned
Features
- Basement: Sump Pump
- Number of fireplaces: 2
- Fireplace features: Gas
Interior area
- Total structure area: 2,734
- Total interior livable area: 2,734 sqft
- Finished area above ground: 2,734
- Finished area below ground: 0
Property
Parking
- Total spaces: 3
- Parking features: Attached
- Attached garage spaces: 3
- Details: Garage Dimensions (28x22)
Accessibility
- Accessibility features: No Stairs External
Features
- Levels: Modified Two Story
- Stories: 2
- Pool features: None
Lot
- Size: 0.33 Acres
- Dimensions: 90 x 192 x 57 x 210
Details
- Foundation area: 1512
- Parcel number: 1811922340096
- Zoning description: Residential-Single Family
Construction
Type & style
- Home type: SingleFamily
- Property subtype: Single Family Residence
Materials
- Brick/Stone, Vinyl Siding
Condition
- Age of Property: 29
- New construction: No
- Year built: 1996
Utilities & green energy
- Gas: Natural Gas
- Sewer: City Sewer/Connected
- Water: City Water/Connected
Community & neighborhood
Location
- Region: Maple Grove
- Subdivision: Maple Hill Forest
HOA & financial
HOA
- Has HOA: No
Price history
| Date | Event | Price |
|---|---|---|
| 8/8/2025 | Sold | $605,000+2.7%$221/sqft |
Source: | ||
| 7/21/2025 | Pending sale | $589,000$215/sqft |
Source: | ||
| 7/12/2025 | Listed for sale | $589,000+23.6%$215/sqft |
Source: | ||
| 4/24/2020 | Sold | $476,500+0.3%$174/sqft |
Source: | ||
| 4/4/2020 | Pending sale | $474,900$174/sqft |
Source: Keller Williams Classic Realty Northwest #5507146 | ||
Public tax history
| Year | Property taxes | Tax assessment |
|---|---|---|
| 2025 | $6,377 +1.1% | $539,400 +3.7% |
| 2024 | $6,308 -1.9% | $520,300 -2.1% |
| 2023 | $6,429 +10.1% | $531,600 -4% |
Find assessor info on the county website
Neighborhood: 55311
Nearby schools
GreatSchools rating
- 8/10Rush Creek Elementary SchoolGrades: PK-5Distance: 0.2 mi
- 6/10Maple Grove Middle SchoolGrades: 6-8Distance: 4.8 mi
- 10/10Maple Grove Senior High SchoolGrades: 9-12Distance: 3.1 mi
Get a cash offer in 3 minutes
Find out how much your home could sell for in as little as 3 minutes with a no-obligation cash offer.
Estimated market value
$599,000
Get a cash offer in 3 minutes
Find out how much your home could sell for in as little as 3 minutes with a no-obligation cash offer.
Estimated market value
$599,000
