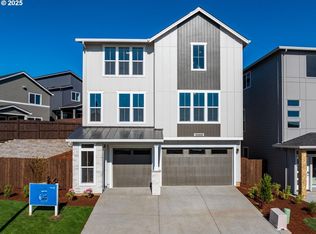Sold
$599,000
18675 SW Solitude St, Beaverton, OR 97007
4beds
1,972sqft
Residential, Single Family Residence
Built in 2024
-- sqft lot
$591,000 Zestimate®
$304/sqft
$3,106 Estimated rent
Home value
$591,000
$561,000 - $626,000
$3,106/mo
Zestimate® history
Loading...
Owner options
Explore your selling options
What's special
Brand New Community - MOVE-IN-READY home. Open floor plan with 4 bedrooms, 2.5 bathrooms, along with open concept great room with designer gas fireplace. Kitchen with slab quartz, large island, pantry, and SS appliances that serve as the heart of the home. Nationally awarded local builder with excellent Warranty program, plus 2/10 Warranty for peace of mind and quality assurance. Top rate school district, shopping, entertainment and recreational trails and parks nearby.
Zillow last checked: 8 hours ago
Listing updated: July 25, 2025 at 06:43am
Listed by:
Becky Hanson 503-642-4344,
Pacific Lifestyle Homes Inc
Bought with:
OR and WA Non Rmls, NA
Non Rmls Broker
Source: RMLS (OR),MLS#: 22666122
Facts & features
Interior
Bedrooms & bathrooms
- Bedrooms: 4
- Bathrooms: 3
- Full bathrooms: 2
- Partial bathrooms: 1
- Main level bathrooms: 1
Primary bedroom
- Features: Double Sinks, Quartz, Walkin Closet, Walkin Shower
- Level: Upper
Bedroom 2
- Level: Upper
Bedroom 3
- Level: Upper
Bedroom 4
- Level: Upper
Dining room
- Features: Patio
- Level: Main
Kitchen
- Features: Builtin Range, Dishwasher, Disposal, Microwave, Pantry, Quartz
- Level: Main
Heating
- Forced Air 95 Plus
Cooling
- Central Air
Appliances
- Included: Dishwasher, Disposal, Gas Appliances, Microwave, Plumbed For Ice Maker, Stainless Steel Appliance(s), Built-In Range, Electric Water Heater
- Laundry: Laundry Room
Features
- High Ceilings, Pantry, Quartz, Double Vanity, Walk-In Closet(s), Walkin Shower, Kitchen Island
- Flooring: Laminate, Wall to Wall Carpet
- Windows: Double Pane Windows, Vinyl Frames
- Basement: Crawl Space
- Number of fireplaces: 1
- Fireplace features: Gas
Interior area
- Total structure area: 1,972
- Total interior livable area: 1,972 sqft
Property
Parking
- Total spaces: 2
- Parking features: Garage Door Opener, Attached
- Attached garage spaces: 2
Features
- Levels: Two
- Stories: 2
- Patio & porch: Covered Patio, Patio
- Exterior features: Yard
- Fencing: Fenced
Lot
- Features: Level, Sprinkler, SqFt 3000 to 4999
Details
- Parcel number: New Construction
Construction
Type & style
- Home type: SingleFamily
- Architectural style: Craftsman
- Property subtype: Residential, Single Family Residence
Materials
- Cement Siding, Cultured Stone
- Roof: Composition
Condition
- New Construction
- New construction: Yes
- Year built: 2024
Details
- Warranty included: Yes
Utilities & green energy
- Gas: Gas
- Sewer: Public Sewer
- Water: Public
Community & neighborhood
Security
- Security features: Security System Owned
Location
- Region: Beaverton
- Subdivision: Scholls Heights
HOA & financial
HOA
- Has HOA: Yes
- HOA fee: $91 monthly
- Amenities included: Commons, Management
Other
Other facts
- Listing terms: Cash,Conventional,VA Loan
- Road surface type: Paved
Price history
| Date | Event | Price |
|---|---|---|
| 7/24/2025 | Sold | $599,000$304/sqft |
Source: | ||
| 7/7/2025 | Pending sale | $599,000$304/sqft |
Source: | ||
| 6/25/2025 | Price change | $599,000-6.3%$304/sqft |
Source: | ||
| 3/26/2025 | Price change | $639,000-4.6%$324/sqft |
Source: | ||
| 2/18/2025 | Price change | $670,000-4.1%$340/sqft |
Source: | ||
Public tax history
| Year | Property taxes | Tax assessment |
|---|---|---|
| 2024 | $2,685 +5.9% | $123,560 +3% |
| 2023 | $2,535 | $119,970 |
Find assessor info on the county website
Neighborhood: 97007
Nearby schools
GreatSchools rating
- 4/10Hazeldale Elementary SchoolGrades: K-5Distance: 2.7 mi
- 6/10Highland Park Middle SchoolGrades: 6-8Distance: 3.6 mi
- 8/10Mountainside High SchoolGrades: 9-12Distance: 0.7 mi
Schools provided by the listing agent
- Elementary: Hazeldale
- Middle: Highland Park
- High: Mountainside
Source: RMLS (OR). This data may not be complete. We recommend contacting the local school district to confirm school assignments for this home.
Get a cash offer in 3 minutes
Find out how much your home could sell for in as little as 3 minutes with a no-obligation cash offer.
Estimated market value
$591,000
Get a cash offer in 3 minutes
Find out how much your home could sell for in as little as 3 minutes with a no-obligation cash offer.
Estimated market value
$591,000
