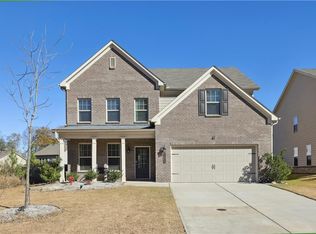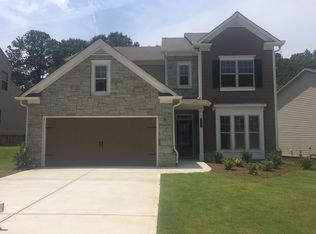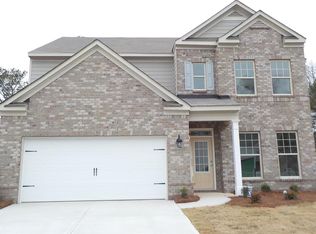Closed
$605,000
1868 Lakeview Bend Way, Buford, GA 30519
4beds
3,132sqft
Single Family Residence, Residential
Built in 2019
8,276.4 Square Feet Lot
$591,400 Zestimate®
$193/sqft
$2,949 Estimated rent
Home value
$591,400
$544,000 - $645,000
$2,949/mo
Zestimate® history
Loading...
Owner options
Explore your selling options
What's special
Welcome to this stunning 4-bedroom, 4-bathroom home perfectly situated in the desirable Lakeview at Ivy Creek Community in Buford. From the moment you step into the grand two-story foyer, you'll be greeted by an abundance of natural light and exquisite custom details throughout. Designed for both comfort and style, the open-concept main level features a chef's kitchen with high-end cabinetry, granite countertops, stainless steel appliances, a walk-in pantry, and a spacious breakfast bar perfect for entertaining while cooking. The kitchen seamlessly flows into the breakfast area and fireside family room, and leads into to the elegant dining room. A guest bedroom and full bath complete the main floor. Enjoy a covered porch and deck over looking your private back yard and nature preserve. Upstairs, you'll find two generously sized guest bedrooms, each with their own ensuite bath, a spacious laundry room, and the crown jewel of the home an oversized primary suite. This luxurious retreat features a tray ceiling, cozy fireside sitting area, expansive walk-in closet, and a spa-like ensuite bath with a double vanity, soaking tub, and walk-in shower. LOOKING FOR EVEN MORE SPACE? The full, daylight walk-out terrace level has a finished flex room and the rest is unfinished and ready for your personal touch it's already stubbed for a bath and kitchen to create the ultimate custom retreat. Outside, Enjoy your private back yard with peaceful mornings and relaxing evenings in this picturesque setting. Lakeview at Ivy Creek offers fantastic amenities, including a pool and playground, and is conveniently located near top-rated schools, shopping, walking trails, and more. Just minutes from Hamilton Mill and the Mall of Georgia & Chateau Elan - this home truly has it all! Don't miss this incredible opportunity schedule your private tour today!
Zillow last checked: 8 hours ago
Listing updated: June 10, 2025 at 11:05pm
Listing Provided by:
Hester Group,
Harry Norman Realtors,
Karen Henry,
Harry Norman Realtors
Bought with:
Jade Key, 406756
Key Element Realty
Source: FMLS GA,MLS#: 7519982
Facts & features
Interior
Bedrooms & bathrooms
- Bedrooms: 4
- Bathrooms: 4
- Full bathrooms: 4
- Main level bathrooms: 1
- Main level bedrooms: 1
Primary bedroom
- Features: Oversized Master
- Level: Oversized Master
Bedroom
- Features: Oversized Master
Primary bathroom
- Features: Double Vanity, Separate Tub/Shower, Soaking Tub
Dining room
- Features: Butlers Pantry, Separate Dining Room
Kitchen
- Features: Breakfast Bar
Heating
- Central, Forced Air
Cooling
- Central Air, Zoned
Appliances
- Included: Dishwasher, Disposal, Gas Oven, Gas Range, Gas Water Heater, Microwave, Refrigerator, Self Cleaning Oven
- Laundry: Laundry Room, Upper Level
Features
- Double Vanity, Entrance Foyer, Tray Ceiling(s), Walk-In Closet(s)
- Flooring: Carpet, Hardwood, Tile
- Windows: Insulated Windows
- Basement: Bath/Stubbed,Daylight,Exterior Entry
- Number of fireplaces: 2
- Fireplace features: Factory Built, Family Room, Gas Log, Glass Doors, Master Bedroom
- Common walls with other units/homes: No Common Walls
Interior area
- Total structure area: 3,132
- Total interior livable area: 3,132 sqft
- Finished area above ground: 2,940
- Finished area below ground: 192
Property
Parking
- Total spaces: 2
- Parking features: Garage
- Garage spaces: 2
Accessibility
- Accessibility features: None
Features
- Levels: Two
- Stories: 2
- Patio & porch: Deck
- Exterior features: Private Yard, No Dock
- Pool features: None
- Spa features: None
- Fencing: None
- Has view: Yes
- View description: Trees/Woods
- Waterfront features: None
- Body of water: None
Lot
- Size: 8,276 sqft
- Dimensions: 48x29x97x78x125
- Features: Back Yard, Landscaped, Private
Details
- Additional structures: None
- Parcel number: R7100 254
- Other equipment: None
- Horse amenities: None
Construction
Type & style
- Home type: SingleFamily
- Architectural style: Craftsman
- Property subtype: Single Family Residence, Residential
Materials
- Brick, HardiPlank Type
- Foundation: Slab
- Roof: Composition,Shingle
Condition
- Resale
- New construction: No
- Year built: 2019
Utilities & green energy
- Electric: 220 Volts in Garage, 220 Volts in Laundry
- Sewer: Public Sewer
- Water: Public
- Utilities for property: Cable Available, Electricity Available, Sewer Available, Water Available
Green energy
- Energy efficient items: Insulation
- Energy generation: None
Community & neighborhood
Security
- Security features: Carbon Monoxide Detector(s)
Community
- Community features: Clubhouse, Homeowners Assoc, Near Shopping, Pool, Sidewalks, Street Lights
Location
- Region: Buford
- Subdivision: Lakeview At Ivy Creek
HOA & financial
HOA
- Has HOA: Yes
- HOA fee: $139 monthly
- Services included: Swim
Other
Other facts
- Listing terms: Assumable,Cash,Conventional,FHA
- Ownership: Fee Simple
- Road surface type: Paved
Price history
| Date | Event | Price |
|---|---|---|
| 5/28/2025 | Sold | $605,000-0.6%$193/sqft |
Source: | ||
| 4/14/2025 | Pending sale | $608,500$194/sqft |
Source: | ||
| 3/11/2025 | Price change | $608,500-1.9%$194/sqft |
Source: | ||
| 2/5/2025 | Listed for sale | $620,000+73.5%$198/sqft |
Source: | ||
| 9/24/2019 | Sold | $357,324$114/sqft |
Source: | ||
Public tax history
| Year | Property taxes | Tax assessment |
|---|---|---|
| 2024 | $7,379 +12.8% | $250,400 +7.2% |
| 2023 | $6,542 +5.3% | $233,480 +19.4% |
| 2022 | $6,213 +19.3% | $195,480 +36.8% |
Find assessor info on the county website
Neighborhood: 30519
Nearby schools
GreatSchools rating
- 8/10Freeman's Mill Elementary SchoolGrades: PK-5Distance: 1.6 mi
- 8/10Twin Rivers Middle SchoolGrades: 6-8Distance: 0.7 mi
- 8/10Mountain View High SchoolGrades: 9-12Distance: 0.8 mi
Schools provided by the listing agent
- Elementary: Freeman's Mill
- Middle: Twin Rivers
- High: Mountain View
Source: FMLS GA. This data may not be complete. We recommend contacting the local school district to confirm school assignments for this home.
Get a cash offer in 3 minutes
Find out how much your home could sell for in as little as 3 minutes with a no-obligation cash offer.
Estimated market value
$591,400
Get a cash offer in 3 minutes
Find out how much your home could sell for in as little as 3 minutes with a no-obligation cash offer.
Estimated market value
$591,400


