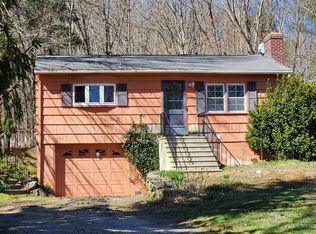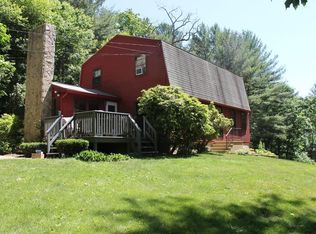Sold for $360,000
$360,000
1868 N Brookfield Rd, Oakham, MA 01068
2beds
1,365sqft
Single Family Residence
Built in 1972
10.7 Acres Lot
$364,700 Zestimate®
$264/sqft
$2,449 Estimated rent
Home value
$364,700
$336,000 - $398,000
$2,449/mo
Zestimate® history
Loading...
Owner options
Explore your selling options
What's special
Discover the perfect blend of charm & privacy with this 2-bedroom, 1-bath home set on 10.7 scenic acres in Oakham. Offering 1,330 sq. ft. of inviting living space, this home welcomes you with a warm, fireplaced living room that’s perfect for cozy evenings or hosting guests. The formal dining room provides a dedicated space for memorable gatherings, and a bright screened porch offers a peaceful spot to enjoy your morning coffee or unwind at the end of the day while taking in the serene surroundings. An on-demand propane hot water heater ensures you’ll never run out of hot water. The home also includes a quaint wood deck and plenty of acreage, ideal for gardening, recreation, or bringing your vision to life! Whether you envision a private retreat, hobby farm, or land with endless possibilities, this home is a rare find. Conveniently located near major routes yet tucked away in a country setting.
Zillow last checked: 8 hours ago
Listing updated: October 09, 2025 at 09:47am
Listed by:
Jim Black Group 774-314-9448,
Real Broker MA, LLC 508-365-3532,
Richard Jenkins 774-243-2110
Bought with:
Nathan Stewart
RE/MAX ONE
Source: MLS PIN,MLS#: 73426876
Facts & features
Interior
Bedrooms & bathrooms
- Bedrooms: 2
- Bathrooms: 1
- Full bathrooms: 1
Primary bedroom
- Features: Flooring - Wall to Wall Carpet, Closet - Double
- Level: First
- Area: 168
- Dimensions: 14 x 12
Bedroom 2
- Features: Closet, Flooring - Laminate
- Level: First
- Area: 168
- Dimensions: 14 x 12
Primary bathroom
- Features: No
Bathroom 1
- Features: Bathroom - Full, Bathroom - With Tub & Shower, Flooring - Stone/Ceramic Tile
- Level: First
- Area: 40
- Dimensions: 8 x 5
Dining room
- Features: Flooring - Wall to Wall Carpet
- Level: First
- Area: 144
- Dimensions: 12 x 12
Kitchen
- Features: Flooring - Laminate
- Level: First
- Area: 140
- Dimensions: 14 x 10
Living room
- Features: Wood / Coal / Pellet Stove, Ceiling Fan(s), Flooring - Wall to Wall Carpet, Balcony / Deck, Exterior Access, Slider
- Level: First
- Area: 486
- Dimensions: 27 x 18
Heating
- Electric
Cooling
- None
Appliances
- Included: Water Heater, Range, Refrigerator
- Laundry: Gas Dryer Hookup, Washer Hookup, In Basement, Electric Dryer Hookup
Features
- Bonus Room
- Flooring: Tile, Carpet, Laminate, Flooring - Vinyl
- Windows: Insulated Windows
- Basement: Full,Interior Entry,Garage Access,Concrete,Unfinished
- Number of fireplaces: 1
- Fireplace features: Living Room
Interior area
- Total structure area: 1,365
- Total interior livable area: 1,365 sqft
- Finished area above ground: 1,365
Property
Parking
- Total spaces: 7
- Parking features: Under, Garage Door Opener, Storage, Workshop in Garage, Garage Faces Side, Paved Drive, Off Street, Paved
- Attached garage spaces: 1
- Uncovered spaces: 6
Features
- Patio & porch: Screened, Deck - Wood
- Exterior features: Porch - Screened, Deck - Wood, Rain Gutters
Lot
- Size: 10.70 Acres
- Features: Wooded, Sloped
Details
- Parcel number: M:4120 B:0000 L:00890,3677870
- Zoning: res
Construction
Type & style
- Home type: SingleFamily
- Architectural style: Ranch
- Property subtype: Single Family Residence
Materials
- Frame
- Foundation: Concrete Perimeter
- Roof: Shingle
Condition
- Year built: 1972
Utilities & green energy
- Electric: Circuit Breakers, 200+ Amp Service
- Sewer: Private Sewer
- Water: Private
- Utilities for property: for Gas Range, for Electric Dryer, Washer Hookup
Community & neighborhood
Community
- Community features: Walk/Jog Trails, Golf
Location
- Region: Oakham
Price history
| Date | Event | Price |
|---|---|---|
| 10/9/2025 | Sold | $360,000+2.9%$264/sqft |
Source: MLS PIN #73426876 Report a problem | ||
| 9/9/2025 | Contingent | $349,900$256/sqft |
Source: MLS PIN #73426876 Report a problem | ||
| 9/5/2025 | Listed for sale | $349,900+79.4%$256/sqft |
Source: MLS PIN #73426876 Report a problem | ||
| 7/7/2017 | Sold | $195,000+11.4%$143/sqft |
Source: Public Record Report a problem | ||
| 5/10/2017 | Pending sale | $175,000$128/sqft |
Source: Coldwell Banker Residential Brokerage - Worcester #72159588 Report a problem | ||
Public tax history
| Year | Property taxes | Tax assessment |
|---|---|---|
| 2025 | $3,546 +6% | $307,000 +1.7% |
| 2024 | $3,346 +5.3% | $302,000 +9.9% |
| 2023 | $3,179 +3.4% | $274,800 +13.7% |
Find assessor info on the county website
Neighborhood: 01068
Nearby schools
GreatSchools rating
- 5/10Oakham Center SchoolGrades: K-5Distance: 2.6 mi
- 4/10Quabbin Regional Middle SchoolGrades: 6-8Distance: 6.5 mi
- 4/10Quabbin Regional High SchoolGrades: 9-12Distance: 6.5 mi
Get a cash offer in 3 minutes
Find out how much your home could sell for in as little as 3 minutes with a no-obligation cash offer.
Estimated market value$364,700
Get a cash offer in 3 minutes
Find out how much your home could sell for in as little as 3 minutes with a no-obligation cash offer.
Estimated market value
$364,700

