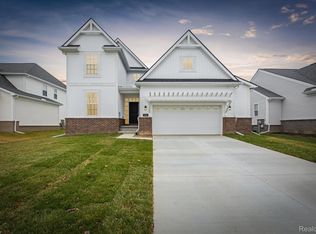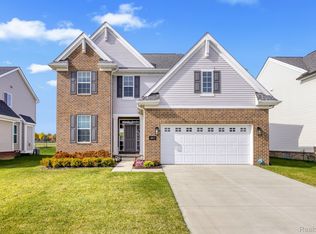Sold for $560,000 on 08/13/24
$560,000
1868 Ruby St, Wixom, MI 48393
4beds
2,680sqft
Single Family Residence
Built in 2021
6,534 Square Feet Lot
$577,900 Zestimate®
$209/sqft
$3,866 Estimated rent
Home value
$577,900
$532,000 - $624,000
$3,866/mo
Zestimate® history
Loading...
Owner options
Explore your selling options
What's special
Welcome to 1868 Ruby St located in desirable Stonegate Village. This gorgeous site condo offers a spacious and airy ambiance that is perfect for modern living! The well-designed layout seemlessly connects the living room , dining room and kitchen! The kitchen is large with an abundance of cabinets and plenty of counter space! Offering stainless steel appliances, quartz counter tops, breakfast bar and pantry! The living room is a welcoming and relaxing space to enjoy friends and family. Perfect room to unwind after a hectic day! The home features 4 large bedrooms (all located upstairs) and 2.1 baths! The mud room just off the foyer keeps everything tidy and in its place! The home also features a first floor office/library/childs play room! The unfinished basement offers plenty of storage or the ability to finish for more family space! Enjoy the summer days on the nice size deck that over looks the manicured lawn and pretty landscaping! This one checks all the boxes! Call today!
Zillow last checked: 8 hours ago
Listing updated: August 30, 2025 at 02:45pm
Listed by:
Ryan P McFarlane 248-419-2466,
McFarlane Group Real Estate LLC
Bought with:
Nilda Jaime, 6501442175
Epique Realty
Source: Realcomp II,MLS#: 20240046860
Facts & features
Interior
Bedrooms & bathrooms
- Bedrooms: 4
- Bathrooms: 3
- Full bathrooms: 2
- 1/2 bathrooms: 1
Heating
- Forced Air, Natural Gas
Features
- Basement: Unfinished
- Has fireplace: Yes
- Fireplace features: Living Room
Interior area
- Total interior livable area: 2,680 sqft
- Finished area above ground: 2,680
Property
Parking
- Total spaces: 2
- Parking features: Two Car Garage, Attached
- Attached garage spaces: 2
Features
- Levels: Two
- Stories: 2
- Entry location: GroundLevel
- Patio & porch: Deck
- Pool features: None
Lot
- Size: 6,534 sqft
- Dimensions: 60 x 115
Details
- Parcel number: 1730204051
- Special conditions: Short Sale No,Standard
Construction
Type & style
- Home type: SingleFamily
- Architectural style: Traditional
- Property subtype: Single Family Residence
Materials
- Brick, Vinyl Siding
- Foundation: Basement, Poured
Condition
- New construction: No
- Year built: 2021
Utilities & green energy
- Sewer: Public Sewer
- Water: Public
Community & neighborhood
Location
- Region: Wixom
- Subdivision: OAKLAND COUNTY CONDO PLAN NO 2297 STONEGATE VILLAGE
HOA & financial
HOA
- Has HOA: Yes
- HOA fee: $800 annually
- Association phone: 248-686-0031
Other
Other facts
- Listing agreement: Exclusive Right To Sell
- Listing terms: Cash,Conventional,FHA
Price history
| Date | Event | Price |
|---|---|---|
| 8/13/2024 | Sold | $560,000-2.6%$209/sqft |
Source: | ||
| 7/15/2024 | Pending sale | $574,900$215/sqft |
Source: | ||
| 7/1/2024 | Listed for sale | $574,900$215/sqft |
Source: | ||
Public tax history
Tax history is unavailable.
Neighborhood: 48393
Nearby schools
GreatSchools rating
- 6/10Wixom Elementary SchoolGrades: K-5Distance: 1 mi
- 7/10Sarah G. Banks Middle SchoolGrades: 6-8Distance: 0.5 mi
- 8/10Walled Lake Western High SchoolGrades: 9-12Distance: 1.4 mi
Get a cash offer in 3 minutes
Find out how much your home could sell for in as little as 3 minutes with a no-obligation cash offer.
Estimated market value
$577,900
Get a cash offer in 3 minutes
Find out how much your home could sell for in as little as 3 minutes with a no-obligation cash offer.
Estimated market value
$577,900

