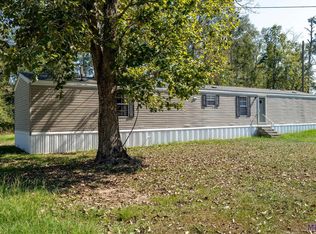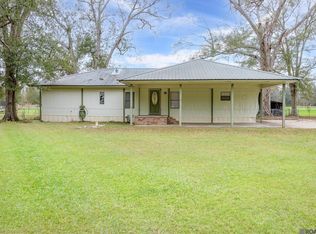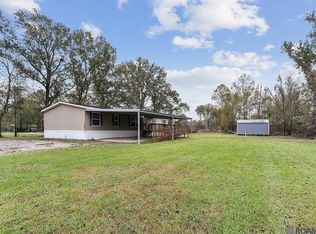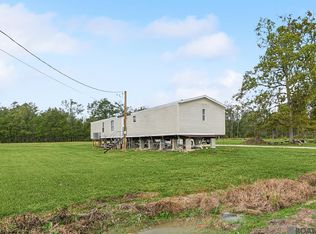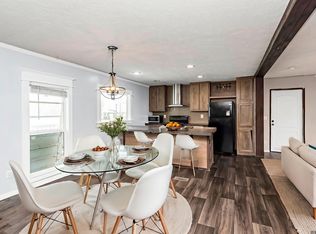Get ready to fall in LOVE with this spacious 2,344 sq ft home on 0.43 acres, located in the preferred flood zone X, not requiring flood insurance and is in French Settlement school assignment! This amazing home features a living room plus a den, each of which include a fireplace. The den has rustic features and is accented with an antiqued galvanized sheeting and beautiful beams on the ceiling, as well as built in wooden bookshelves on either side of the fireplace. This area is so warm and inviting and located right off of the kitchen area, making it a perfect extra entertainment space. The kitchen is very spacious, includes an eat-in island, stainless steel appliances, and a ton of cabinet storage space. The master bath features a large soaker tub, perfect to relax in after a long busy day, along with a separate walk-in shower and double vanity. The laundry room is oversized and offers enough space to hold a 2nd refrigerator or freezer. You simply must see this home to appreciate its size and great features! Once you see it, you will want to call it HOME!
For sale
Price cut: $9.5K (9/25)
$227,500
18682 Cale Ln, Denham Springs, LA 70754
4beds
2,344sqft
Est.:
Manufactured Home, Residential
Built in 2009
0.43 Acres Lot
$-- Zestimate®
$97/sqft
$-- HOA
What's special
Cabinet storage spaceSeparate walk-in showerStainless steel appliancesMaster bathLarge soaker tubDouble vanityEat-in island
- 379 days |
- 144 |
- 9 |
Zillow last checked: 8 hours ago
Listing updated: October 22, 2025 at 07:31am
Listed by:
Donna Geter,
Keller Williams Realty-First Choice 225-744-0044,
Donna Geter,
Keller Williams Realty-First Choice
Source: ROAM MLS,MLS#: 2024020733
Facts & features
Interior
Bedrooms & bathrooms
- Bedrooms: 4
- Bathrooms: 2
- Full bathrooms: 2
Rooms
- Room types: Bathroom, Primary Bathroom, Bedroom, Primary Bedroom, Den, Dining Room, Kitchen, Living Room, Storage, Utility Room
Primary bedroom
- Features: En Suite Bath, 2 Closets or More, Cathedral Ceiling(s), Ceiling Fan(s), Walk-In Closet(s)
- Level: First
- Area: 221.97
- Width: 14.7
Bedroom 1
- Level: First
- Area: 148.62
- Width: 10.11
Bedroom 2
- Level: First
- Area: 152.39
- Width: 10.8
Bedroom 3
- Level: First
- Area: 148.62
- Width: 10.11
Primary bathroom
- Features: Double Vanity, Multi Head Shower, Separate Shower, Soaking Tub, Water Closet
- Level: First
- Area: 198.45
- Width: 13.5
Bathroom 1
- Level: First
- Area: 107
- Width: 10
Dining room
- Level: First
- Area: 158.4
- Width: 11
Kitchen
- Features: Laminate Counters, Counters Solid Surface, Kitchen Island, Cabinets Factory Built
- Level: First
- Area: 213.12
Living room
- Level: First
- Area: 294.45
Heating
- Central
Cooling
- Central Air, Ceiling Fan(s)
Appliances
- Included: Elec Stove Con, Dishwasher, Microwave, Range/Oven, Self Cleaning Oven, Electric Water Heater, Stainless Steel Appliance(s)
- Laundry: Electric Dryer Hookup, Washer Hookup, Inside, Laundry Room
Features
- Built-in Features, Beamed Ceilings, Cathedral Ceiling(s), Ceiling Varied Heights, Crown Molding, Primary Closet
- Flooring: Carpet, Tile, Other
- Windows: Window Treatments
Interior area
- Total structure area: 2,944
- Total interior livable area: 2,344 sqft
Property
Parking
- Total spaces: 2
- Parking features: 2 Cars Park, Carport, Covered, Off Street, Gravel
- Has carport: Yes
Features
- Stories: 1
- Patio & porch: Covered
- Exterior features: Lighting
- Frontage length: 123
Lot
- Size: 0.43 Acres
- Dimensions: 12.53 x 152.85 x 132.52 x 153.18
Details
- Parcel number: 0602961
- Special conditions: Standard
Construction
Type & style
- Home type: MobileManufactured
- Architectural style: Mobile
- Property subtype: Manufactured Home, Residential
Materials
- Vinyl Siding, Frame, Metal Const
- Foundation: Pillar/Post/Pier
- Roof: Metal
Condition
- New construction: No
- Year built: 2009
Utilities & green energy
- Gas: None
- Sewer: Septic Tank
- Water: Individual Water/Well
- Utilities for property: Cable Connected
Community & HOA
Community
- Subdivision: Rural Tract (no Subd)
Location
- Region: Denham Springs
Financial & listing details
- Price per square foot: $97/sqft
- Tax assessed value: $28,710
- Price range: $227.5K - $227.5K
- Date on market: 11/27/2024
- Listing terms: Cash,Conventional
Estimated market value
Not available
Estimated sales range
Not available
Not available
Price history
Price history
| Date | Event | Price |
|---|---|---|
| 9/25/2025 | Price change | $227,500-4%$97/sqft |
Source: | ||
| 3/4/2025 | Price change | $237,000-4.2%$101/sqft |
Source: | ||
| 1/16/2025 | Price change | $247,500-3.9%$106/sqft |
Source: | ||
| 11/27/2024 | Listed for sale | $257,500$110/sqft |
Source: | ||
| 1/31/2018 | Sold | -- |
Source: | ||
Public tax history
Public tax history
| Year | Property taxes | Tax assessment |
|---|---|---|
| 2024 | -- | $2,871 +10.4% |
| 2023 | -- | $2,600 |
| 2022 | -- | $2,600 |
Find assessor info on the county website
BuyAbility℠ payment
Est. payment
$1,255/mo
Principal & interest
$1090
Property taxes
$85
Home insurance
$80
Climate risks
Neighborhood: 70754
Nearby schools
GreatSchools rating
- 7/10French Settlement Elementary SchoolGrades: PK-6Distance: 1.9 mi
- 6/10French Settlement High SchoolGrades: 7-12Distance: 2 mi
Schools provided by the listing agent
- District: Livingston Parish
Source: ROAM MLS. This data may not be complete. We recommend contacting the local school district to confirm school assignments for this home.
- Loading
