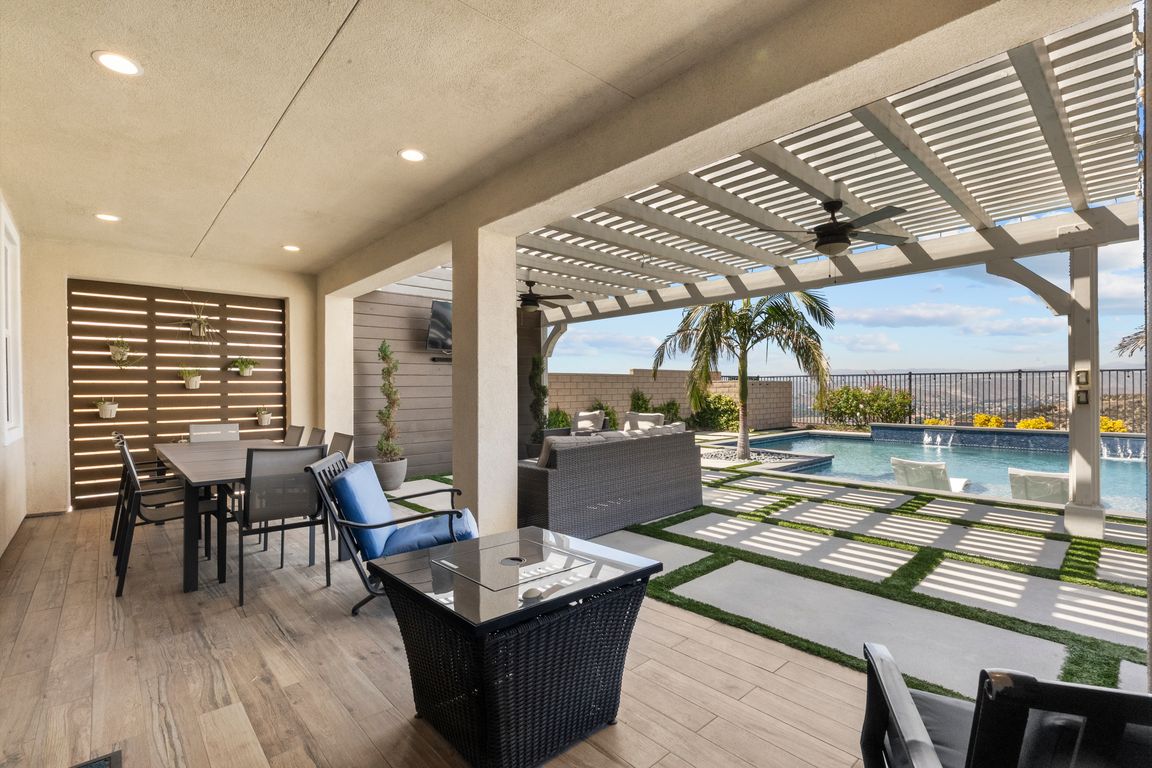
Pending
$1,300,000
5beds
3,271sqft
18689 Big Cedar Dr, Santa Clarita, CA 91387
5beds
3,271sqft
Single family residence
Built in 2019
7,093 sqft
3 Attached garage spaces
$397 price/sqft
$229 monthly HOA fee
What's special
Pool and spaGenerous loftExpansive viewsSpa-like retreatCovered california roomOutdoor california roomDedicated home office
Pool & Spa | Panoramic City Views | 3-Car Garage | Owned Solar – This Aliento Home Has It All! Experience resort-style living every day in this stunning 5-bedroom, 3-bathroom home located in the highly desirable gated community of Aliento. Designed for both everyday comfort and luxurious entertaining, this home features ...
- 62 days
- on Zillow |
- 1,072 |
- 26 |
Source: CRMLS,MLS#: SR25136314 Originating MLS: California Regional MLS
Originating MLS: California Regional MLS
Travel times
Kitchen
Family Room
Primary Bedroom
Zillow last checked: 7 hours ago
Listing updated: July 24, 2025 at 08:45am
Listing Provided by:
Brandon King DRE #01819459 661-313-4284,
eXp Realty of California Inc
Source: CRMLS,MLS#: SR25136314 Originating MLS: California Regional MLS
Originating MLS: California Regional MLS
Facts & features
Interior
Bedrooms & bathrooms
- Bedrooms: 5
- Bathrooms: 3
- Full bathrooms: 3
- Main level bathrooms: 1
- Main level bedrooms: 1
Rooms
- Room types: Bedroom, Family Room, Laundry, Primary Bedroom, Office, Other
Primary bedroom
- Features: Primary Suite
Bedroom
- Features: Bedroom on Main Level
Bathroom
- Features: Bathtub, Closet, Dual Sinks, Low Flow Plumbing Fixtures
Kitchen
- Features: Granite Counters, Kitchen Island, Self-closing Drawers, Walk-In Pantry
Other
- Features: Walk-In Closet(s)
Heating
- Solar
Cooling
- Central Air, ENERGY STAR Qualified Equipment
Appliances
- Included: Double Oven
- Laundry: Electric Dryer Hookup, Gas Dryer Hookup, Laundry Room
Features
- Bedroom on Main Level, Primary Suite, Walk-In Closet(s)
- Flooring: Vinyl
- Windows: Double Pane Windows, Shutters
- Has fireplace: No
- Fireplace features: None
- Common walls with other units/homes: No Common Walls
Interior area
- Total interior livable area: 3,271 sqft
Video & virtual tour
Property
Parking
- Total spaces: 3
- Parking features: Garage - Attached
- Attached garage spaces: 3
Accessibility
- Accessibility features: Safe Emergency Egress from Home
Features
- Levels: Two
- Stories: 2
- Entry location: 1
- Patio & porch: Front Porch
- Has private pool: Yes
- Pool features: Permits, Private, Salt Water, Association
- Has spa: Yes
- Spa features: Gunite, Permits, Private
- Has view: Yes
- View description: City Lights, Canyon, Mountain(s)
Lot
- Size: 7,093 Square Feet
- Features: 0-1 Unit/Acre, Paved, Yard
Details
- Parcel number: 2841075041
- Zoning: SCUR2
- Special conditions: Standard
Construction
Type & style
- Home type: SingleFamily
- Property subtype: Single Family Residence
Materials
- Foundation: Slab
Condition
- Turnkey
- New construction: No
- Year built: 2019
Utilities & green energy
- Electric: Photovoltaics Seller Owned
- Sewer: Public Sewer
- Water: Public
- Utilities for property: Electricity Connected, Natural Gas Connected, Sewer Connected
Community & HOA
Community
- Features: Biking, Curbs, Hiking, Street Lights, Sidewalks
- Subdivision: Tierno (Aliento) (Tiern)
HOA
- Has HOA: Yes
- Amenities included: Call for Rules, Controlled Access, Dog Park, Maintenance Grounds, Playground, Pool, Pets Allowed, Spa/Hot Tub, Trail(s)
- HOA fee: $229 monthly
- HOA name: Aliento
- HOA phone: 661-964-1799
Location
- Region: Santa Clarita
Financial & listing details
- Price per square foot: $397/sqft
- Tax assessed value: $899,903
- Annual tax amount: $15,814
- Date on market: 6/18/2025
- Listing terms: Cash to New Loan