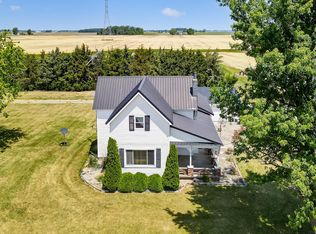Sold for $455,000
$455,000
18689 Galvin Rd, Middle Point, OH 45863
4beds
2,016sqft
Single Family Residence
Built in 1997
3.92 Acres Lot
$391,300 Zestimate®
$226/sqft
$2,423 Estimated rent
Home value
$391,300
$372,000 - $411,000
$2,423/mo
Zestimate® history
Loading...
Owner options
Explore your selling options
What's special
Welcome to your own private paradise—where charm, character, and koi come standard. Situated on a breathtaking 3.92-acre property in the Lincolnview School District, this mint condition 4 bed, 3 bath Cape Cod offers more than just a home—it offers an experience.
The land is a nature lover's dream, featuring 249 trees representing 40 different species. Every season paints a new masterpiece right outside your window. Nestled among the trees, you'll find a peaceful koi pond with its own pond house (a stylish detached garage perfect for mowers, yard tools, or your secret gardening hideout). And let's not forget the largest stone in all of Van Wert County—a 65,000-pound conversation piece that's as unforgettable as it is immovable.
Step inside and you'll feel the care and pride in every detail. This 2,016 sq ft home is spotless and full of thoughtful updates—newer windows, updated siding, a rear cement patio for quiet evenings or lively get-togethers, and an attached two-car garage with clean, durable epoxy flooring. The full basement is 3/4 finished, offering extra space for whatever your heart desires—media room, playroom, craft space, or all three.
Beautiful, unique, and lovingly maintained, this property is one of those rare finds that blends peaceful country living with timeless character. But act fast—homes like this don't come around often... and they definitely don't come with a 32.5-ton boulder.
Zillow last checked: 8 hours ago
Listing updated: September 12, 2025 at 01:30pm
Listed by:
Warren Straley 419-979-9308,
Straley Realty & Auctioneers- Van Wert
Bought with:
Warren Straley, 2013001077
Straley Realty & Auctioneers- Van Wert
Source: WCAR OH,MLS#: 307653
Facts & features
Interior
Bedrooms & bathrooms
- Bedrooms: 4
- Bathrooms: 3
- Full bathrooms: 3
Bedroom 1
- Level: First
- Area: 146.3 Square Feet
- Dimensions: 13.3 x 11
Bedroom 2
- Description: Master Bedroom
- Level: First
- Area: 159.46 Square Feet
- Dimensions: 13.4 x 11.9
Bedroom 3
- Level: Second
- Area: 126.56 Square Feet
- Dimensions: 11.2 x 11.3
Bedroom 4
- Level: Second
- Area: 133.38 Square Feet
- Dimensions: 11.7 x 11.4
Dining room
- Level: First
- Area: 172.9 Square Feet
- Dimensions: 13 x 13.3
Kitchen
- Level: First
- Area: 131.67 Square Feet
- Dimensions: 13.3 x 9.9
Laundry
- Level: First
- Area: 76.84 Square Feet
- Dimensions: 7.6 x 10.11
Living room
- Level: First
- Area: 238.07 Square Feet
- Dimensions: 17.9 x 13.3
Other
- Description: Bathroom
- Level: First
- Area: 40.18 Square Feet
- Dimensions: 9.8 x 4.1
Other
- Description: Master Bathroom
- Level: First
- Area: 82.46 Square Feet
- Dimensions: 13.3 x 6.2
Other
- Description: Bathroom
- Level: Second
- Area: 76.84 Square Feet
- Dimensions: 7.6 x 10.11
Other
- Description: Landing
- Level: Second
- Area: 93.22 Square Feet
- Dimensions: 7.9 x 11.8
Other
- Description: Storage
- Level: Basement
- Area: 214.84 Square Feet
- Dimensions: 13.1 x 16.4
Other
- Description: Storage 2
- Level: Basement
- Area: 149.6 Square Feet
- Dimensions: 13.6 x 11
Other
- Description: Finished Basement Area
- Level: Basement
- Area: 423.1 Square Feet
- Dimensions: 31.11 x 13.6
Heating
- Forced Air, Heat Pump, Natural Gas
Cooling
- Central Air
Appliances
- Included: Dishwasher, Disposal, Range, Refrigerator
Features
- Flooring: Carpet, Vinyl
- Basement: Partially Finished
Interior area
- Total structure area: 2,016
- Total interior livable area: 2,016 sqft
- Finished area below ground: 1,551
Property
Parking
- Total spaces: 2
- Parking features: Garage Door Opener, Attached
- Attached garage spaces: 2
Features
- Levels: One and One Half
- Patio & porch: Patio
- Waterfront features: Pond
Lot
- Size: 3.92 Acres
- Features: Shaded Lot, Wooded
Details
- Additional structures: Shed(s)
- Parcel number: 15039506.0100
- Zoning description: Residential
- Special conditions: Fair Market
Construction
Type & style
- Home type: SingleFamily
- Architectural style: Cape Cod
- Property subtype: Single Family Residence
Materials
- Vinyl Siding
- Foundation: Other
Condition
- Updated/Remodeled
- Year built: 1997
Utilities & green energy
- Sewer: Septic Tank
- Water: Well
Community & neighborhood
Location
- Region: Middle Point
Other
Other facts
- Available date: 07/20/2025
- Listing terms: Cash,Conventional
Price history
| Date | Event | Price |
|---|---|---|
| 9/5/2025 | Sold | $455,000+13.8%$226/sqft |
Source: | ||
| 7/27/2025 | Pending sale | $399,900$198/sqft |
Source: | ||
| 7/20/2025 | Listed for sale | $399,900$198/sqft |
Source: | ||
Public tax history
| Year | Property taxes | Tax assessment |
|---|---|---|
| 2024 | $5,242 -0.9% | $80,650 |
| 2023 | $5,291 +23.2% | $80,650 +31% |
| 2022 | $4,293 -0.2% | $61,570 |
Find assessor info on the county website
Neighborhood: 45863
Nearby schools
GreatSchools rating
- 6/10Lincolnview Elementary SchoolGrades: K-6Distance: 5.7 mi
- 7/10Lincolnview Jr/Sr High SchoolGrades: 7-12Distance: 5.7 mi
Get pre-qualified for a loan
At Zillow Home Loans, we can pre-qualify you in as little as 5 minutes with no impact to your credit score.An equal housing lender. NMLS #10287.
