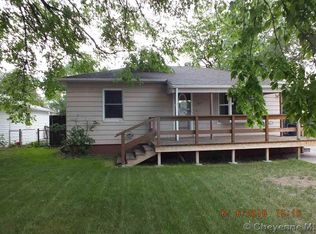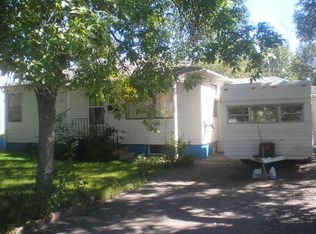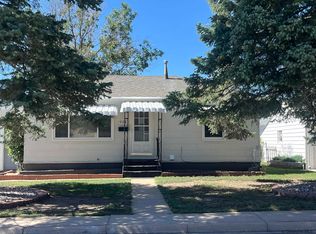Sold on 12/01/25
Price Unknown
1869 Cherry Ct, Cheyenne, WY 82001
--beds
--baths
1,426sqft
Duplex, Multi Family
Built in 1950
-- sqft lot
$255,100 Zestimate®
$--/sqft
$1,449 Estimated rent
Home value
$255,100
$242,000 - $268,000
$1,449/mo
Zestimate® history
Loading...
Owner options
Explore your selling options
What's special
Investment Goldmine in the Heart of Cheyenne! Welcome to 1869 Cherry Court—a rare duplex opportunity nestled in the desirable Mountview Park neighborhood. This charming 1950s ranch-style property offers two sweet units of versatile living space. Whether you're looking to expand your portfolio or live in one unit while renting the other, this property delivers strong rental potential and long-term equity upside. Highlights: - Prime location near Blue Federal Credit Union HQ - Detached garage + off-street parking - Cozy wood-burning fireplace - 2nd Unit with private entry - Spacious 6,098 sq ft lot with patio & porch for outdoor enjoyment Priced at just **$285,000**, this is your chance to own a multi-family gem in Wyoming's Capitol City. 1869 Cherry Court is ready for your vision.
Zillow last checked: 8 hours ago
Listing updated: December 01, 2025 at 10:27am
Listed by:
Jamie Hunt 307-630-3376,
#1 Properties
Bought with:
Lindsey Sears
eXp Realty, LLC
Source: Cheyenne BOR,MLS#: 98437
Facts & features
Interior
Heating
- Gas Forced Air, Fireplace(s)
Appliances
- Laundry: Washer/Dryer Included
Interior area
- Total structure area: 1,452
- Total interior livable area: 1,426 sqft
- Finished area above ground: 726
Property
Parking
- Parking features: Garage
- Has garage: Yes
Features
- Patio & porch: Patio
Lot
- Size: 6,098 sqft
Details
- Parcel number: 14663320400800
Construction
Type & style
- Home type: MultiFamily
- Property subtype: Duplex, Multi Family
Materials
- Other
- Roof: Composition/Asphalt
Condition
- Year built: 1950
Utilities & green energy
- Sewer: City Sewer
- Water: Public
Community & neighborhood
Location
- Region: Cheyenne
- Subdivision: Mountview Park
Other
Other facts
- Listing agreement: N
- Listing terms: Cash,Conventional,FHA,VA Loan
Price history
| Date | Event | Price |
|---|---|---|
| 12/1/2025 | Sold | -- |
Source: | ||
| 11/3/2025 | Pending sale | $265,000$186/sqft |
Source: | ||
| 10/23/2025 | Price change | $265,000-3.6%$186/sqft |
Source: | ||
| 9/30/2025 | Price change | $275,000-3.5%$193/sqft |
Source: | ||
| 9/3/2025 | Listed for sale | $285,000$200/sqft |
Source: | ||
Public tax history
| Year | Property taxes | Tax assessment |
|---|---|---|
| 2024 | $1,531 +3% | $21,652 +3% |
| 2023 | $1,486 +7.3% | $21,022 +9.5% |
| 2022 | $1,386 +13% | $19,199 +13.3% |
Find assessor info on the county website
Neighborhood: 82001
Nearby schools
GreatSchools rating
- 4/10Henderson Elementary SchoolGrades: K-6Distance: 0.2 mi
- 3/10Carey Junior High SchoolGrades: 7-8Distance: 0.7 mi
- 4/10East High SchoolGrades: 9-12Distance: 0.5 mi


