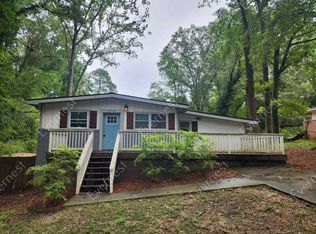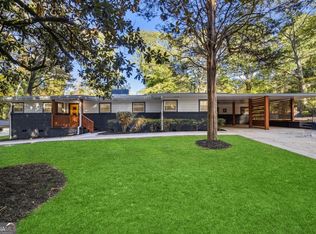Be amazed by this stunning high tech gem of a home on a quaint tree lined cul de sac.This designer Home is completely renovated, while still maintaining the charm of the original floating Staircase and strong original hardwood floors on the upper level.Then finally retreat and unwind on your private outdoor oasis off the bottom Mater Bedroom.The home showcases 4 Bedrooms two masters one being on the upper level and the other one on the lower level. This Chef's dream Kitchen has luxury quartz island, and countertops unbelievable amounts of cabinets,
This property is off market, which means it's not currently listed for sale or rent on Zillow. This may be different from what's available on other websites or public sources.

