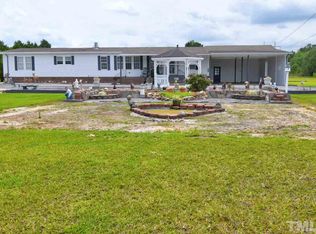Beautiful oversized lot 1.6 acres, 3 stall garage, bright kitchen, kitchen island, stainless steel appliances, gas range, built- in microwave, bay window, pantry, first floor master suite, sitting room, hardwood floors, wainscoting, chair rail, crown molding, princess room with cathedral ceiling, oversized sunroom, finished bonus room, in ground pool, fenced yard, wrap around porch. Outdoor kitchen & fire pit, 3rd garage has storage /work bench, storage shed with overhead door.
This property is off market, which means it's not currently listed for sale or rent on Zillow. This may be different from what's available on other websites or public sources.
