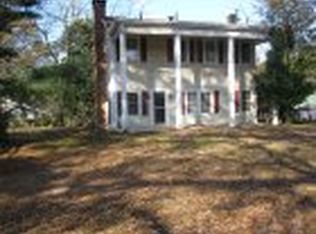Closed
$575,000
1869 Georgian Ter, Chamblee, GA 30341
4beds
1,978sqft
Single Family Residence, Residential
Built in 1946
0.3 Acres Lot
$900,100 Zestimate®
$291/sqft
$3,671 Estimated rent
Home value
$900,100
$774,000 - $1.06M
$3,671/mo
Zestimate® history
Loading...
Owner options
Explore your selling options
What's special
Did you say “I can’t wait for an unbelievable opportunity in Ashford Park?” Here. It. Is. People. Call your agent. Call your Builder. Call your friends and let them know you have “Found. The. ONE” Why wait when you can have everything Georgian Terrace is offering? Being one of the larger ranch-style homes remaining in Ashford Park, 1869 Georgian boasts original hardwood floors, newer windows, two separate living areas (to escape your…I mean allowing you to extend your entertaining areas) one with built-in wet bar, and lofty and vaulted ceilings with cedar beams (what a nice architectural touch). A colossal deck awaits you outside - providing even more entertaining space…adding to this already steal of a deal. So many spaces to be created - where do I start? Create a dining area, sitting area - multiple sitting areas, a cooking area (build your outdoor kitchen), and you still have room to spare. The large backyard provides enough space for whatever your heart desires. Local hotspots (some of my favorites) include Fúdo, 57th Fighter Group Resto, Whole Foods, CB Outlet, DT Chamblee, Dresden Dining, and quick access to so much more! 1869 Georgian Terrace presents a unique opportunity to live in one of the most desirable areas in town where golf carts are allowed! Will you be the lucky one who snatches this one?
Zillow last checked: 8 hours ago
Listing updated: May 15, 2024 at 11:46pm
Listing Provided by:
Stephen Shull,
Keller Williams Realty Metro Atlanta 404-564-5560
Bought with:
TODD BANISTER, 254762
Harry Norman Realtors
Source: FMLS GA,MLS#: 7322926
Facts & features
Interior
Bedrooms & bathrooms
- Bedrooms: 4
- Bathrooms: 3
- Full bathrooms: 2
- 1/2 bathrooms: 1
- Main level bathrooms: 2
- Main level bedrooms: 4
Primary bedroom
- Features: Master on Main, Roommate Floor Plan, Split Bedroom Plan
- Level: Master on Main, Roommate Floor Plan, Split Bedroom Plan
Bedroom
- Features: Master on Main, Roommate Floor Plan, Split Bedroom Plan
Primary bathroom
- Features: Double Vanity, Separate Tub/Shower, Soaking Tub, Whirlpool Tub
Dining room
- Features: Other
Kitchen
- Features: Cabinets Stain, Other Surface Counters, Tile Counters, View to Family Room
Heating
- Central, Forced Air, Natural Gas
Cooling
- Ceiling Fan(s), Central Air, Electric
Appliances
- Included: Dishwasher
- Laundry: In Bathroom, Laundry Closet, Main Level
Features
- Bookcases, Cathedral Ceiling(s), Double Vanity, High Ceilings 10 ft Main, Walk-In Closet(s)
- Flooring: Ceramic Tile, Hardwood, Laminate, Vinyl
- Windows: Double Pane Windows, Plantation Shutters
- Basement: Crawl Space
- Has fireplace: No
- Fireplace features: None
- Common walls with other units/homes: No Common Walls
Interior area
- Total structure area: 1,978
- Total interior livable area: 1,978 sqft
- Finished area above ground: 1,978
- Finished area below ground: 0
Property
Parking
- Total spaces: 4
- Parking features: Driveway, Level Driveway, Parking Pad
- Has uncovered spaces: Yes
Accessibility
- Accessibility features: None
Features
- Levels: One
- Stories: 1
- Patio & porch: Deck, Front Porch, Side Porch
- Exterior features: Storage, No Dock
- Pool features: None
- Has spa: Yes
- Spa features: Bath, None
- Fencing: Fenced
- Has view: Yes
- View description: Other
- Waterfront features: None
- Body of water: None
Lot
- Size: 0.30 Acres
- Dimensions: 220 x 65
- Features: Back Yard, Cleared, Front Yard, Level
Details
- Additional structures: Outbuilding, Shed(s)
- Parcel number: 18 271 04 007
- Other equipment: None
- Horse amenities: None
Construction
Type & style
- Home type: SingleFamily
- Architectural style: Ranch
- Property subtype: Single Family Residence, Residential
Materials
- Brick 4 Sides, Vinyl Siding
- Foundation: Concrete Perimeter
- Roof: Composition
Condition
- Resale
- New construction: No
- Year built: 1946
Utilities & green energy
- Electric: 220 Volts
- Sewer: Public Sewer
- Water: Public
- Utilities for property: Cable Available, Electricity Available, Natural Gas Available, Phone Available, Sewer Available, Water Available
Green energy
- Energy efficient items: None
- Energy generation: None
Community & neighborhood
Security
- Security features: Fire Alarm
Community
- Community features: None
Location
- Region: Chamblee
- Subdivision: Ashford Park
HOA & financial
HOA
- Has HOA: No
Other
Other facts
- Road surface type: Asphalt
Price history
| Date | Event | Price |
|---|---|---|
| 5/13/2024 | Sold | $575,000-6.9%$291/sqft |
Source: | ||
| 5/1/2024 | Pending sale | $617,500$312/sqft |
Source: | ||
| 4/29/2024 | Listed for sale | $617,500$312/sqft |
Source: | ||
| 4/6/2024 | Pending sale | $617,500$312/sqft |
Source: | ||
| 2/9/2024 | Price change | $617,500-5%$312/sqft |
Source: | ||
Public tax history
| Year | Property taxes | Tax assessment |
|---|---|---|
| 2024 | $7,203 +8.8% | $257,639 0% |
| 2023 | $6,622 +12% | $257,640 +28.8% |
| 2022 | $5,914 +17% | $200,000 +4.2% |
Find assessor info on the county website
Neighborhood: Ashford Park
Nearby schools
GreatSchools rating
- 8/10Ashford Park Elementary SchoolGrades: PK-5Distance: 0.6 mi
- 8/10Chamblee Middle SchoolGrades: 6-8Distance: 1.8 mi
- 8/10Chamblee Charter High SchoolGrades: 9-12Distance: 1.9 mi
Schools provided by the listing agent
- Elementary: Ashford Park
- Middle: Chamblee
- High: Chamblee Charter
Source: FMLS GA. This data may not be complete. We recommend contacting the local school district to confirm school assignments for this home.
Get a cash offer in 3 minutes
Find out how much your home could sell for in as little as 3 minutes with a no-obligation cash offer.
Estimated market value
$900,100
Get a cash offer in 3 minutes
Find out how much your home could sell for in as little as 3 minutes with a no-obligation cash offer.
Estimated market value
$900,100
